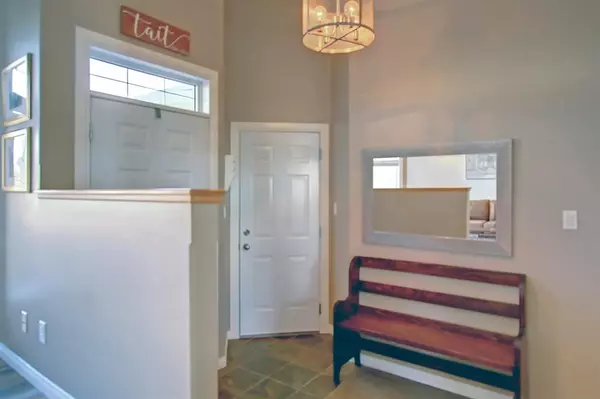For more information regarding the value of a property, please contact us for a free consultation.
785 Blackfoot TER W Lethbridge, AB T1K 7Y7
Want to know what your home might be worth? Contact us for a FREE valuation!

Our team is ready to help you sell your home for the highest possible price ASAP
Key Details
Sold Price $325,100
Property Type Single Family Home
Sub Type Detached
Listing Status Sold
Purchase Type For Sale
Square Footage 1,019 sqft
Price per Sqft $319
Subdivision Indian Battle Heights
MLS® Listing ID A2009509
Sold Date 11/03/22
Style Bi-Level
Bedrooms 3
Full Baths 2
Originating Board Lethbridge and District
Year Built 2003
Annual Tax Amount $3,108
Tax Year 2022
Lot Size 4,993 Sqft
Acres 0.11
Property Description
Beautifully maintained former show home with a total of 3 bedrooms and 2 bathrooms. Tastefully landscaped large yard with a 141' lot. Underground sprinklers in the back which makes keeping the yard beautiful and green easy. Enjoy the patio area for entertaining, plus pergola and firepit area as well as your deck. Flooring has been upgraded on the main floor in 2109, all light fixtures on main floor, cabinet hardware, New Stove in 2018 plus Roof in 2020. Bright sunken living room, open kitchen/dining which leads onto the deck to BBQ. Both main floor bedrooms are a good size. Basement features a large family room with gas fireplace, good size bedroom, 4 piece bath plus large mechanical/storage room. Great location to schools, shopping and recreational facilities.
Location
Province AB
County Lethbridge
Zoning R-SL
Direction N
Rooms
Basement Finished, Full
Interior
Interior Features Central Vacuum
Heating Forced Air, Natural Gas
Cooling Central Air
Flooring Carpet, Slate, Vinyl
Fireplaces Number 1
Fireplaces Type Family Room, Gas
Appliance Central Air Conditioner, Dishwasher, Electric Stove, Garage Control(s), Microwave Hood Fan, Refrigerator, Window Coverings
Laundry In Basement
Exterior
Garage Single Garage Attached
Garage Spaces 1.0
Garage Description Single Garage Attached
Fence Fenced
Community Features Schools Nearby, Shopping Nearby
Roof Type Asphalt Shingle
Porch Deck, Patio, Pergola
Lot Frontage 38.0
Parking Type Single Garage Attached
Total Parking Spaces 2
Building
Lot Description Back Yard, Fruit Trees/Shrub(s), No Neighbours Behind, Landscaped
Foundation Poured Concrete
Architectural Style Bi-Level
Level or Stories One
Structure Type Wood Frame
Others
Restrictions None Known
Tax ID 75904163
Ownership Equitable Interest
Read Less
GET MORE INFORMATION



