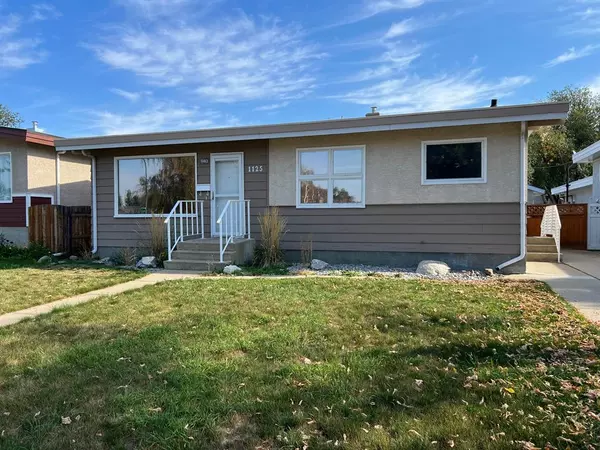For more information regarding the value of a property, please contact us for a free consultation.
1125 22 ST N Lethbridge, AB T1H 3S1
Want to know what your home might be worth? Contact us for a FREE valuation!

Our team is ready to help you sell your home for the highest possible price ASAP
Key Details
Sold Price $315,000
Property Type Single Family Home
Sub Type Detached
Listing Status Sold
Purchase Type For Sale
Square Footage 970 sqft
Price per Sqft $324
Subdivision Winston Churchill
MLS® Listing ID A2004914
Sold Date 11/01/22
Style Bungalow
Bedrooms 4
Full Baths 2
Originating Board Lethbridge and District
Year Built 1962
Annual Tax Amount $2,956
Tax Year 2022
Lot Size 5,474 Sqft
Acres 0.13
Property Description
REVENUE PROPERTY ALERT!! This is a fantastic opportunity to generate some income on a fantastic property or help supplement your mortgage! Upstairs you will find a 3 bedroom plus bath, large living room, kitchen and dining eating area and downstairs you will find a 1 bedroom plus bath & family room illegal suite. Not only can you choose to rent both the up and down out, but live in one or the other and rent out the other space. Then on top of it you will find not 1 but 2 garages in the backyard!!! There is a massive, fully finished double garage (approx 25'x23') with tons of cabinets and built ins and then an additional finished single car garage (approx 23'x11'). Whether you are looking for some extra storage for yourself or would like to increase your cash flow on the property, this is a fantastic place to do that. Despite having 2 garages in the back you still have a large yard with grass and a nice ground level patio to sit back and enjoy your yard! The opportunities are endless on this property. Use a little imagination and turn it into your perfect little oasis!
Location
Province AB
County Lethbridge
Zoning R-L
Direction W
Rooms
Basement Separate/Exterior Entry, Finished, Full, Suite
Interior
Interior Features Open Floorplan, Separate Entrance
Heating Forced Air, Natural Gas
Cooling Central Air
Flooring Carpet, Ceramic Tile, Linoleum
Appliance Dishwasher, Electric Cooktop, Electric Stove, Garage Control(s), Oven-Built-In, Refrigerator, Washer/Dryer, Window Coverings
Laundry Common Area, In Basement
Exterior
Garage Alley Access, Concrete Driveway, Double Garage Detached, Garage Door Opener, Off Street, Parking Pad, Single Garage Detached
Garage Spaces 3.0
Garage Description Alley Access, Concrete Driveway, Double Garage Detached, Garage Door Opener, Off Street, Parking Pad, Single Garage Detached
Fence Fenced
Community Features Park, Schools Nearby, Sidewalks, Street Lights, Shopping Nearby
Roof Type Flat Torch Membrane
Porch Deck
Lot Frontage 51.0
Parking Type Alley Access, Concrete Driveway, Double Garage Detached, Garage Door Opener, Off Street, Parking Pad, Single Garage Detached
Total Parking Spaces 4
Building
Lot Description Back Lane, Back Yard, Landscaped
Foundation Poured Concrete
Architectural Style Bungalow
Level or Stories One
Structure Type Stucco,Wood Siding
Others
Restrictions None Known
Tax ID 75892496
Ownership Assign. Of Contract
Read Less
GET MORE INFORMATION



