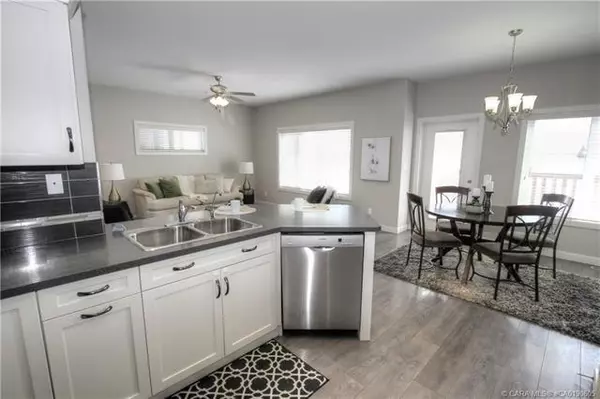For more information regarding the value of a property, please contact us for a free consultation.
581 Red Cedar PL Springbrook, AB T4S 0E6
Want to know what your home might be worth? Contact us for a FREE valuation!

Our team is ready to help you sell your home for the highest possible price ASAP
Key Details
Sold Price $404,900
Property Type Single Family Home
Sub Type Detached
Listing Status Sold
Purchase Type For Sale
Square Footage 1,662 sqft
Price per Sqft $243
MLS® Listing ID A2005930
Sold Date 11/03/22
Style 2 Storey
Bedrooms 4
Full Baths 3
Half Baths 1
Originating Board Central Alberta
Year Built 2011
Annual Tax Amount $2,566
Tax Year 2021
Lot Size 4,788 Sqft
Acres 0.11
Lot Dimensions 43.00X114.00
Property Description
This lovely Green Built home in Springbrook is fully finished with a walk-out basement. Enjoy the spacious entry with natural light and 9' ceilings on the main floor when you walk in to the home. The kitchen has ample cabinets, a nice pantry and a peninsula with eating bar, a wonderful kitchen for entertaining. Views to the back offer a green space & pond. A laundry and mud room finish off the main floor. Upstairs you will find three bedrooms as well as a bonus room with vaulted ceiling. The master bedroom offers space for a king sized bed, a walk-in closet, and a full ensuite. The walk-out basement is fully finished w/a spacious family room, small kitchen area, a large bedroom, a full bathroom complete w/linen closet has potential for a MOTHER-in-law suite plus operational in-floor heat. Fully fenced yard w/ a dog run, you may enjoy your deck overlooking the green space or sit on your patio by the firepit. All information is deemed correct but should be verified by the buyer.
Location
Province AB
County Red Deer County
Zoning R1
Direction NW
Rooms
Basement Separate/Exterior Entry, Finished, Suite, Walk-Out
Interior
Interior Features Central Vacuum, See Remarks, Walk-In Closet(s)
Heating In Floor, Forced Air, Natural Gas
Cooling Rough-In
Flooring Carpet, Laminate, Linoleum, Tile
Appliance Dishwasher, Electric Stove, Refrigerator
Laundry Main Level
Exterior
Garage Concrete Driveway, Double Garage Attached, Driveway
Garage Spaces 2.0
Garage Description Concrete Driveway, Double Garage Attached, Driveway
Fence Fenced
Community Features Park
Utilities Available Cable Available, Electricity Available, Sewer Available
Amenities Available Laundry
Roof Type Asphalt Shingle
Porch Deck, Patio
Lot Frontage 42.0
Parking Type Concrete Driveway, Double Garage Attached, Driveway
Total Parking Spaces 2
Building
Lot Description Dog Run Fenced In, Landscaped, Standard Shaped Lot, Sloped
Foundation Poured Concrete
Sewer Sewer
Water Public
Architectural Style 2 Storey
Level or Stories Two
Structure Type Brick,Vinyl Siding
Others
Restrictions None Known
Ownership Private
Read Less
GET MORE INFORMATION



