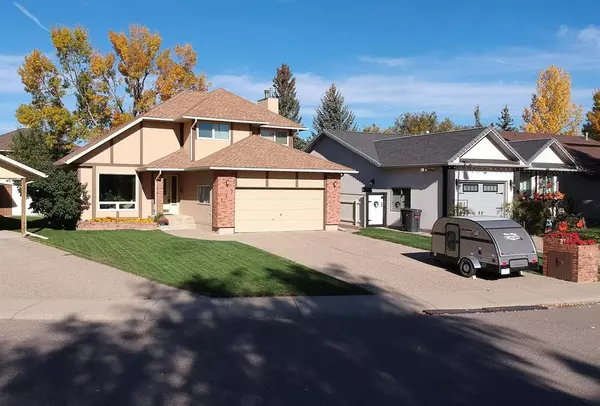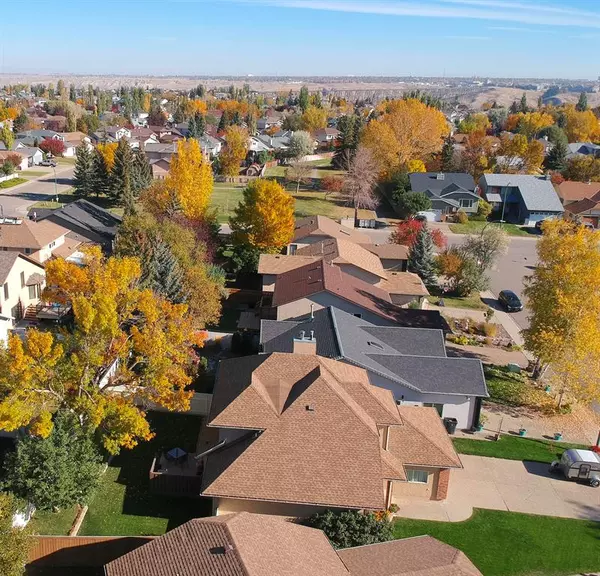For more information regarding the value of a property, please contact us for a free consultation.
117 Sherwood PL W Lethbridge, AB T1K 6G6
Want to know what your home might be worth? Contact us for a FREE valuation!

Our team is ready to help you sell your home for the highest possible price ASAP
Key Details
Sold Price $395,500
Property Type Single Family Home
Sub Type Detached
Listing Status Sold
Purchase Type For Sale
Square Footage 1,731 sqft
Price per Sqft $228
Subdivision Ridgewood
MLS® Listing ID A2007305
Sold Date 11/21/22
Style 1 and Half Storey
Bedrooms 3
Full Baths 2
Half Baths 1
Originating Board Lethbridge and District
Year Built 1987
Annual Tax Amount $3,687
Tax Year 2022
Lot Size 5,529 Sqft
Acres 0.13
Property Description
This is the beautifully maintained home in the neighbourhood that you have been hoping for!!! This outstanding Ridgewood property has been lovingly cared for, and many big ticket items have been upgraded over the years including pvc windows, cushioned vinyl flooring, top quality shingles, a 98% high efficient Lennox furnace, an updated water heater, and high quality pressure treated fencing. The bright, sun-filled floor plan includes 3 bedrooms, 2 and a half baths, main floor living and family rooms, a wonderful eat-in kitchen, and a formal dining space. The yard has been wonderfully landscaped, the garage has just been painted, and the cul-de-sac location provides safety and the quiet location that you have been looking for. Schools, shopping, playgrounds, green spaces, transportation, and endless walkways are all in close proximity! This one has it all... make time to book a tour today!!!
Location
Province AB
County Lethbridge
Zoning R-L
Direction S
Rooms
Basement Full, Unfinished
Interior
Interior Features High Ceilings, Kitchen Island, No Animal Home, No Smoking Home, Vinyl Windows, Walk-In Closet(s)
Heating High Efficiency, Natural Gas
Cooling None
Flooring Carpet, See Remarks, Vinyl
Fireplaces Number 1
Fireplaces Type Wood Burning
Appliance Dishwasher, Refrigerator, Stove(s), Washer/Dryer
Laundry Main Level
Exterior
Garage Double Garage Attached, Off Street
Garage Spaces 2.0
Garage Description Double Garage Attached, Off Street
Fence Fenced
Community Features Park, Playground, Shopping Nearby
Roof Type Asphalt Shingle
Porch Patio
Lot Frontage 48.0
Parking Type Double Garage Attached, Off Street
Exposure S
Total Parking Spaces 2
Building
Lot Description Back Yard, Landscaped, Treed
Foundation Poured Concrete
Architectural Style 1 and Half Storey
Level or Stories Two
Structure Type Brick,Stucco
Others
Restrictions None Known
Tax ID 75878787
Ownership Private
Read Less
GET MORE INFORMATION



