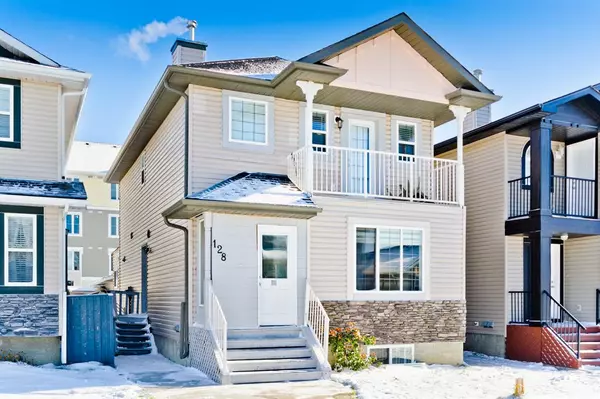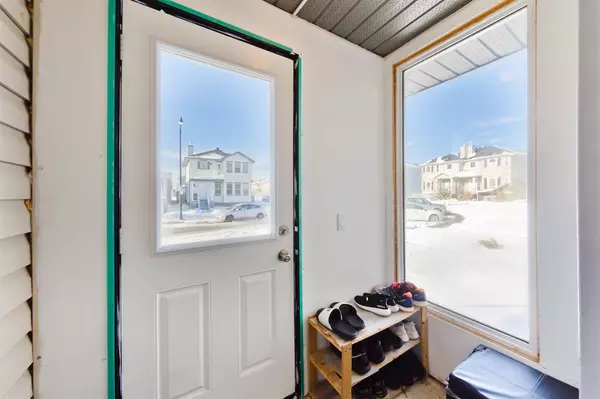For more information regarding the value of a property, please contact us for a free consultation.
128 Taralake TER NE Calgary, AB T3J 5L9
Want to know what your home might be worth? Contact us for a FREE valuation!

Our team is ready to help you sell your home for the highest possible price ASAP
Key Details
Sold Price $527,500
Property Type Single Family Home
Sub Type Detached
Listing Status Sold
Purchase Type For Sale
Square Footage 1,532 sqft
Price per Sqft $344
Subdivision Taradale
MLS® Listing ID A2011550
Sold Date 11/27/22
Style 2 Storey
Bedrooms 4
Full Baths 4
Originating Board Calgary
Year Built 2006
Annual Tax Amount $2,970
Tax Year 2022
Lot Size 3,035 Sqft
Acres 0.07
Property Description
This beautiful cozy home is in the beautiful area of Taralake, very well kept and a pride of ownership. Laminate flooring throughout is pleasing when you walk in. This home is bright with natural lighting beaming through the windows. The main level has a pleasant size living room, a formal dining area, a cute family room with fireplace, alluring kitchen with granite counter tops, stainless steel appliances and a corner pantry. The door from family room follows to a sunroom made by extending the deck without permit. Main floor also has a Full bathroom and a Laundry. Stairs going up also has laminated flooring giving a clean look. Upstairs has 3 decent size bedrooms. Master bedroom has its own private balcony, a walk-in closet and an ensuite, 2 other good size bedrooms and another full bathroom. Basement is a legal suite with separate entrance, Living area, Kitchen, 2 bedrooms, one full bathroom and separate laundry. Double Detached garage, low maintenance yards, plenty of room for kids to play. Access to Transit, schools, park, playgrounds, and shopping. book your showing while its still here.
Location
Province AB
County Calgary
Area Cal Zone Ne
Zoning R-2
Direction W
Rooms
Basement Separate/Exterior Entry, Finished, Full, Suite
Interior
Interior Features Ceiling Fan(s), Granite Counters, No Animal Home, No Smoking Home
Heating Forced Air, Natural Gas
Cooling None
Flooring Carpet, Laminate
Fireplaces Number 1
Fireplaces Type Family Room, Gas, Glass Doors
Appliance Dishwasher, Dryer, Electric Stove, Garage Control(s), Range Hood, Refrigerator, Washer, Washer/Dryer Stacked, Window Coverings
Laundry In Basement, Main Level
Exterior
Garage Alley Access, Double Garage Detached, Garage Door Opener
Garage Spaces 2.0
Garage Description Alley Access, Double Garage Detached, Garage Door Opener
Fence Fenced
Community Features Schools Nearby, Playground, Shopping Nearby
Roof Type Asphalt Shingle
Porch Deck
Lot Frontage 28.05
Total Parking Spaces 4
Building
Lot Description Back Lane, Backs on to Park/Green Space, Low Maintenance Landscape, Rectangular Lot
Foundation Poured Concrete
Architectural Style 2 Storey
Level or Stories Two
Structure Type Stone,Vinyl Siding
Others
Restrictions None Known
Tax ID 76775370
Ownership Private
Read Less
GET MORE INFORMATION



