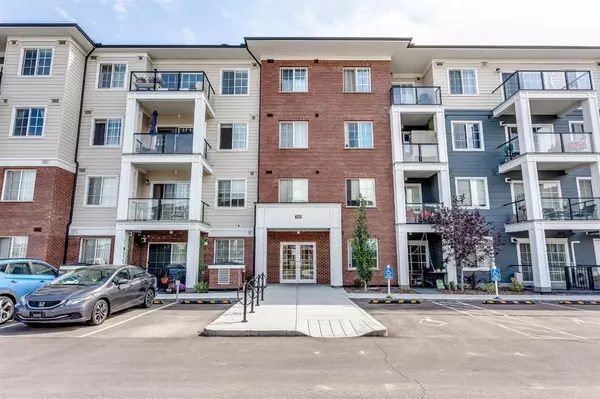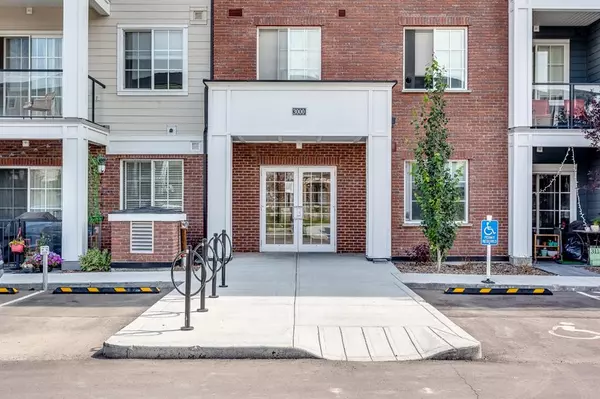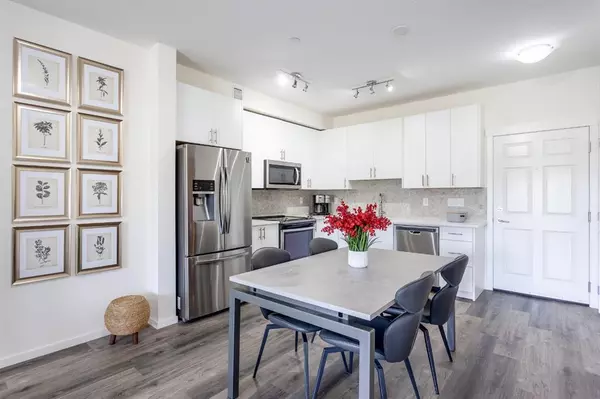For more information regarding the value of a property, please contact us for a free consultation.
298 Sage Meadows PARK NW #3308 Calgary, AB T3P 1P5
Want to know what your home might be worth? Contact us for a FREE valuation!

Our team is ready to help you sell your home for the highest possible price ASAP
Key Details
Sold Price $325,000
Property Type Condo
Sub Type Apartment
Listing Status Sold
Purchase Type For Sale
Square Footage 913 sqft
Price per Sqft $355
Subdivision Sage Hill
MLS® Listing ID A1258524
Sold Date 01/17/23
Style Apartment
Bedrooms 3
Full Baths 2
Condo Fees $390/mo
Originating Board Calgary
Year Built 2021
Annual Tax Amount $1,783
Tax Year 2022
Property Description
Welcome to this beautiful and RARE 3 bedroom condo in Sage Hill! This fully upgraded condo has over $20,000 in builder UPGRADES! The kitchen features an upgraded appliance package, upgraded backsplash, quartz countertops and under-cabinet lighting! The generously sized master bedroom has a walkthrough closet leading to your 4-pc ensuite bathroom with his and her sinks. 2 additional well-sized bedrooms and another 4pc bathroom along with a spacious living room and dining area offer plenty of living space to meet all your needs. This condo faces a beautiful pond and has VIEWS from the living room and multiple bedrooms. UNDERGROUND parking and a SEPARATE storage locker are included! Conveniently located close to many walking paths and close to the Creekside plaza which features many shops, restaurants, grocery stores and gas stations, this condo offers it all! This one is a must see!
Location
Province AB
County Calgary
Area Cal Zone N
Zoning M-2
Direction E
Interior
Interior Features No Animal Home, No Smoking Home, Open Floorplan, Stone Counters
Heating Baseboard, Natural Gas
Cooling None
Flooring Ceramic Tile, Vinyl
Appliance Dishwasher, Electric Stove, Microwave Hood Fan, Refrigerator, Washer/Dryer Stacked, Window Coverings
Laundry In Unit
Exterior
Garage Parkade, Underground
Garage Description Parkade, Underground
Community Features Park, Schools Nearby, Playground, Shopping Nearby
Amenities Available Elevator(s), Secured Parking, Visitor Parking
Roof Type Asphalt Shingle
Porch Balcony(s)
Exposure E
Total Parking Spaces 1
Building
Story 4
Architectural Style Apartment
Level or Stories Single Level Unit
Structure Type Composite Siding,Wood Frame
Others
HOA Fee Include Common Area Maintenance,Heat,Insurance,Professional Management,Reserve Fund Contributions,Trash,Water
Restrictions Board Approval
Tax ID 76502030
Ownership Private
Pets Description Yes
Read Less
GET MORE INFORMATION



