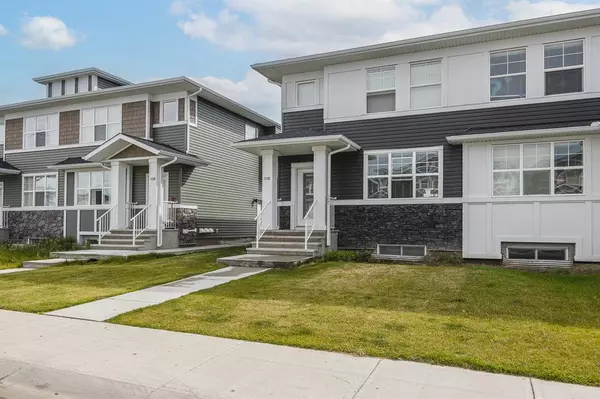For more information regarding the value of a property, please contact us for a free consultation.
116 Red Embers PL NE Calgary, AB t3n1k7
Want to know what your home might be worth? Contact us for a FREE valuation!

Our team is ready to help you sell your home for the highest possible price ASAP
Key Details
Sold Price $480,000
Property Type Single Family Home
Sub Type Semi Detached (Half Duplex)
Listing Status Sold
Purchase Type For Sale
Square Footage 1,462 sqft
Price per Sqft $328
Subdivision Redstone
MLS® Listing ID A2016566
Sold Date 01/19/23
Style 2 Storey,Side by Side
Bedrooms 3
Full Baths 2
Half Baths 1
HOA Fees $7/ann
HOA Y/N 1
Originating Board Calgary
Year Built 2020
Annual Tax Amount $2,774
Tax Year 2022
Lot Size 3,121 Sqft
Acres 0.07
Property Description
Pride of ownership is evident! Fall in love with this beautiful, well-kept home in the most sought-after community of Redstone. Filled with numerous upgrades and good energy, this house is seemingly spotless and spacious, the perfect starter home for a growing family. As you walk in, you are greeted by the bright and open plan, with gleaming vinyl flooring, 9-foot ceilings, and a good size living room with large front windows. The magnificent modern kitchen boasts a large island with a convenient eating bar and upgraded customs cabinetry allowing plenty of space for storage, stainless steel appliances, gas stove, and a spacious breakfast nook/ formal dining area. Out the back door is a big size backyard, where you can park on the concrete parking pad (which fits 2 full-sized vehicles). A powder room completes the main level. Upstairs the primary bedroom and ensuite are an oasis of space and style, with an ample walk-in closet. To finish the upper level there are 2 more sizeable bedrooms, both with walk-in closets, along with a 4pc. main bath and laundry closet. The basement comes with a side entry and 9 feet ceiling, has been framed and wired and features roughed-in plumbing and large windows for future development. The walkup basement is centered around an enormous rec room perfect for a home theatre, pool table, and lounge. With easy access to Stoney Trail, The Airport, and Superstore for groceries, this home is a must-see.
Location
Province AB
County Calgary
Area Cal Zone Ne
Zoning R-2M
Direction N
Rooms
Basement Separate/Exterior Entry, Full, Unfinished
Interior
Interior Features Bathroom Rough-in, Granite Counters, High Ceilings, Kitchen Island, Low Flow Plumbing Fixtures, No Animal Home, No Smoking Home, Open Floorplan, Pantry, Recessed Lighting, Separate Entrance
Heating High Efficiency, ENERGY STAR Qualified Equipment, Forced Air, Humidity Control, Natural Gas
Cooling None
Flooring Carpet, Ceramic Tile, Vinyl
Appliance Dishwasher, Gas Stove, Microwave Hood Fan, Refrigerator, Washer/Dryer, Window Coverings
Laundry Laundry Room, Upper Level
Exterior
Garage Off Street, On Street, Outside
Garage Description Off Street, On Street, Outside
Fence None
Community Features Other, Park, Schools Nearby, Playground, Sidewalks, Street Lights, Shopping Nearby
Amenities Available Park
Roof Type Asphalt
Porch Front Porch
Lot Frontage 28.02
Parking Type Off Street, On Street, Outside
Exposure NE
Total Parking Spaces 2
Building
Lot Description Back Lane, Back Yard, Level, Street Lighting, Rectangular Lot
Foundation Poured Concrete
Architectural Style 2 Storey, Side by Side
Level or Stories Two
Structure Type Concrete,Silent Floor Joists,Vinyl Siding,Wood Frame
Others
Restrictions None Known
Tax ID 76696925
Ownership Private
Read Less
GET MORE INFORMATION



