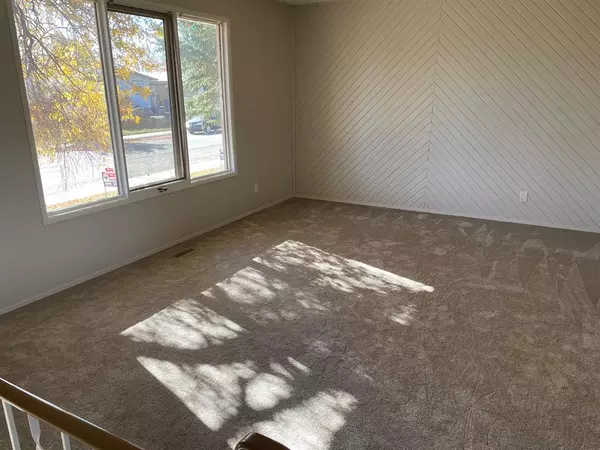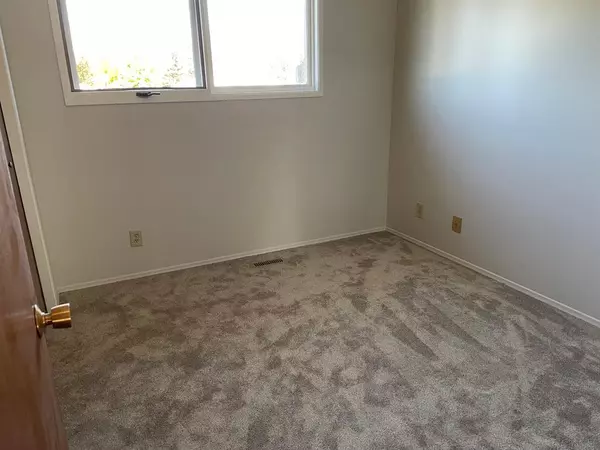For more information regarding the value of a property, please contact us for a free consultation.
15 Selkirk RD W Lethbridge, AB T1K 4N4
Want to know what your home might be worth? Contact us for a FREE valuation!

Our team is ready to help you sell your home for the highest possible price ASAP
Key Details
Sold Price $195,000
Property Type Townhouse
Sub Type Row/Townhouse
Listing Status Sold
Purchase Type For Sale
Square Footage 605 sqft
Price per Sqft $322
Subdivision Varsity Village
MLS® Listing ID A2007127
Sold Date 01/20/23
Style Bi-Level,Side by Side
Bedrooms 3
Full Baths 1
Half Baths 1
Originating Board Lethbridge and District
Year Built 1978
Annual Tax Amount $1,915
Tax Year 2022
Lot Size 3,075 Sqft
Acres 0.07
Property Description
Brand new carpets, freshly painted ... even the kitchen cabinets, new lower bathroom tile and sink! This is a great way to begin home ownership or add to your investment portfolio. There's a total of 3 bedrooms, 1.5 bathrooms and large living room in a great floor plan on main and lower floor. Also, a single garage in the rear that is being used by the owner as storage. Roof done with torch-on in 2010 and hot water tank replaced approximately 7 years ago. Possession can be immediate, call the realtor of your choice to view.
Location
Province AB
County Lethbridge
Zoning R-75
Direction S
Rooms
Basement Finished, Full
Interior
Interior Features Kitchen Island
Heating Forced Air
Cooling None
Flooring Carpet, Laminate, Linoleum
Appliance Electric Stove, Stove(s), Washer/Dryer, Window Coverings
Laundry In Basement
Exterior
Garage Alley Access, Insulated, Single Garage Attached
Garage Spaces 1.0
Garage Description Alley Access, Insulated, Single Garage Attached
Fence Fenced
Community Features Playground
Roof Type Flat Torch Membrane
Porch Deck
Lot Frontage 24.0
Parking Type Alley Access, Insulated, Single Garage Attached
Exposure S
Total Parking Spaces 1
Building
Lot Description Back Lane, Landscaped
Foundation Poured Concrete
Architectural Style Bi-Level, Side by Side
Level or Stories Bi-Level
Structure Type Stucco
Others
Restrictions None Known
Tax ID 75872946
Ownership Registered Interest
Read Less
GET MORE INFORMATION



