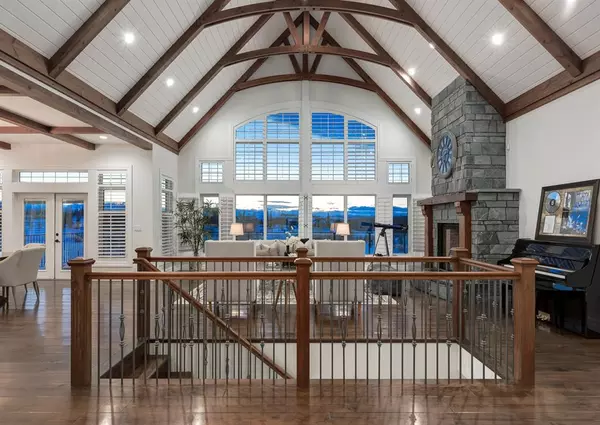For more information regarding the value of a property, please contact us for a free consultation.
274102 60 ST E Rural Foothills County, AB T1S 3T2
Want to know what your home might be worth? Contact us for a FREE valuation!

Our team is ready to help you sell your home for the highest possible price ASAP
Key Details
Sold Price $1,685,000
Property Type Single Family Home
Sub Type Detached
Listing Status Sold
Purchase Type For Sale
Square Footage 2,842 sqft
Price per Sqft $592
MLS® Listing ID A2009625
Sold Date 01/20/23
Style Acreage with Residence,Bungalow
Bedrooms 5
Full Baths 3
Half Baths 2
Originating Board Calgary
Year Built 2010
Annual Tax Amount $9,043
Tax Year 2022
Lot Size 3.010 Acres
Acres 3.01
Property Description
This exquisite ‘Modern Farmhouse’ bungalow features over 5,400 square feet of developed living space including three bedrooms on the main floor and two additional bedrooms on the lower level. The soaring 25-foot vaulted ceilings are clad with wood tongue and groove boards and stunning hand-hewn solid fir beams that perfectly showcase the view of the rolling foothills and the Rocky Mountains. Two full-height gas fireplaces feature oversized fire boxes, custom wood mantles and are clad with natural stone. The very large kitchen and dining room offer plenty of space to entertain and a cozy hearth room is an ideal place to curl up with a good book. The primary suite boasts the same incredible ceiling details, a spacious walk-in closet and a spa-like ensuite with in-floor heat, dual vanities, a jetted soaker tub with consistent heat and a programable shower with a rain head, a separate wand and six body jets. The lower-level walk-out offers zoned in-floor heat, a fantastic wet bar, a large games area, a media room a separate entrance and a spacious office with three desks perfect for working or learning from home.
The heated double attached garage boasts epoxy floors, hot and cold water, a workstation and high ceilings with full height, quiet overhead doors allowing room for lifts. A separate detached shop provides four additional parking spaces, including an oversized RV door and plenty of space to work. Above the shop is additional living space that when completed, will offer approximately 1,500 square feet of living space including a bedroom, a bathroom, a full kitchen and a living room with vaulted ceilings and the most stunning views of the Rocky Mountains.
The electric gate and paved driveway lead the way up the expansive lawn to this stately home, which is clad in natural stone. The wrap-around deck includes a front porch, a rear balcony and a beautiful gazebo area ideal for outdoor dining. From the hand hewn, solid fir hardwood to the timber frame accents and the 8-foot doors throughout the main floor, no detail has been spared on this incredible home.
Location
Province AB
County Foothills County
Zoning CR
Direction E
Rooms
Basement Finished, Walk-Out
Interior
Interior Features Beamed Ceilings, Bookcases, Breakfast Bar, Built-in Features, Ceiling Fan(s), Central Vacuum, Chandelier, Closet Organizers, Double Vanity, French Door, Granite Counters, High Ceilings, Jetted Tub, Kitchen Island, Natural Woodwork, No Smoking Home, Open Floorplan, Separate Entrance, Soaking Tub, Storage, Sump Pump(s), Vaulted Ceiling(s), Walk-In Closet(s), Wet Bar
Heating In Floor, Forced Air, Natural Gas
Cooling Rough-In
Flooring Carpet, Hardwood, Tile
Fireplaces Number 2
Fireplaces Type Family Room, Gas, Living Room, Mantle, Masonry, Raised Hearth, Stone
Appliance Bar Fridge, Dishwasher, Double Oven, Dryer, Garage Control(s), Gas Range, Humidifier, Microwave, Range Hood, Refrigerator, Washer, Water Softener, Window Coverings
Laundry Main Level
Exterior
Garage Double Garage Attached, Driveway, Electric Gate, Garage Door Opener, Garage Faces Rear, Heated Garage, Insulated, Oversized, Paved, Quad or More Detached, RV Access/Parking, Workshop in Garage
Garage Spaces 2.0
Garage Description Double Garage Attached, Driveway, Electric Gate, Garage Door Opener, Garage Faces Rear, Heated Garage, Insulated, Oversized, Paved, Quad or More Detached, RV Access/Parking, Workshop in Garage
Fence Fenced
Community Features Schools Nearby
Utilities Available Heating Paid For, Electricity Paid For
Roof Type Asphalt Shingle
Porch Balcony(s), Deck, Front Porch, Patio, Wrap Around
Lot Frontage 225.08
Parking Type Double Garage Attached, Driveway, Electric Gate, Garage Door Opener, Garage Faces Rear, Heated Garage, Insulated, Oversized, Paved, Quad or More Detached, RV Access/Parking, Workshop in Garage
Total Parking Spaces 6
Building
Lot Description Back Yard, Lawn, Low Maintenance Landscape, Landscaped, Rectangular Lot, Views
Foundation Poured Concrete
Sewer Septic Field, Septic Tank
Water Well
Architectural Style Acreage with Residence, Bungalow
Level or Stories One
Structure Type Stone,Stucco,Wood Frame
Others
Restrictions Utility Right Of Way
Tax ID 75150457
Ownership Private
Read Less
GET MORE INFORMATION



