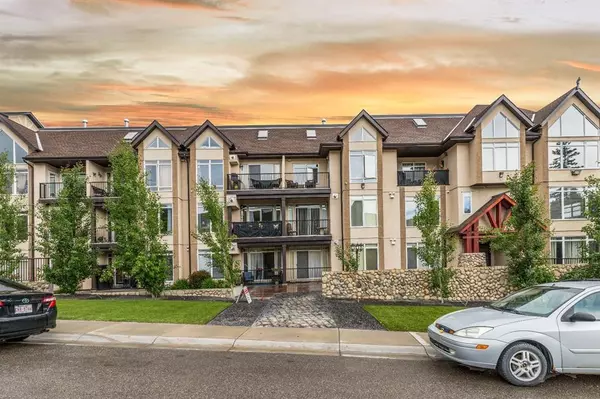For more information regarding the value of a property, please contact us for a free consultation.
141 Mountain Street ST #310 Cochrane, AB T4C 1Z5
Want to know what your home might be worth? Contact us for a FREE valuation!

Our team is ready to help you sell your home for the highest possible price ASAP
Key Details
Sold Price $210,000
Property Type Condo
Sub Type Apartment
Listing Status Sold
Purchase Type For Sale
Square Footage 963 sqft
Price per Sqft $218
Subdivision East End
MLS® Listing ID A2018663
Sold Date 01/21/23
Style Multi Level Unit,Up/Down
Bedrooms 2
Full Baths 2
Condo Fees $574/mo
Originating Board Calgary
Year Built 2010
Annual Tax Amount $930
Tax Year 2022
Property Description
Gorgeous 2 bedrooms, 2 full bathrooms, Top floor & end unit, two-level unit ( accessing 3rd & 4th level) excellent layout, what a fantastic view. This unit boasts a spacious living room with a gas fireplace, a high-ceiling living room, a kitchen with a walk-up breakfast bar, and an ample-sized patio. The unit also includes a Master bedroom with a 4 piece en-suite on the upper level, a second bedroom across from another 4 piece bathroom at the main level, and a Laundry Room & storage space. Good size kitchen with granite counters and maple cabinets. Heated floor. 1 on the title underground heated parking stall. All this is located just a couple blocks from lots of Shopping and restaurants. Call to book your showing!
Location
Province AB
County Rocky View County
Zoning R-M
Direction W
Rooms
Basement None
Interior
Interior Features Breakfast Bar, Closet Organizers, Granite Counters, High Ceilings, Storage
Heating ENERGY STAR Qualified Equipment, Forced Air, Natural Gas
Cooling None
Flooring Carpet, Ceramic Tile
Fireplaces Number 1
Fireplaces Type Blower Fan, Circulating, Gas, Living Room
Appliance Dishwasher, Dryer, Microwave, Range, Refrigerator
Laundry In Unit, Laundry Room
Exterior
Garage Assigned, Heated Driveway, Heated Garage, Underground
Garage Spaces 1.0
Garage Description Assigned, Heated Driveway, Heated Garage, Underground
Community Features Golf, Playground
Amenities Available Elevator(s), Golf Course, Parking, Snow Removal
Roof Type Asphalt Shingle
Porch Balcony(s)
Parking Type Assigned, Heated Driveway, Heated Garage, Underground
Exposure SE
Total Parking Spaces 1
Building
Story 3
Foundation Poured Concrete
Architectural Style Multi Level Unit, Up/Down
Level or Stories Multi Level Unit
Structure Type Concrete,Stucco,Wood Frame
Others
HOA Fee Include Common Area Maintenance,Heat,Insurance,Parking,Professional Management,Sewer,Snow Removal,Water
Restrictions None Known
Tax ID 75830365
Ownership Private
Pets Description Yes
Read Less
GET MORE INFORMATION



