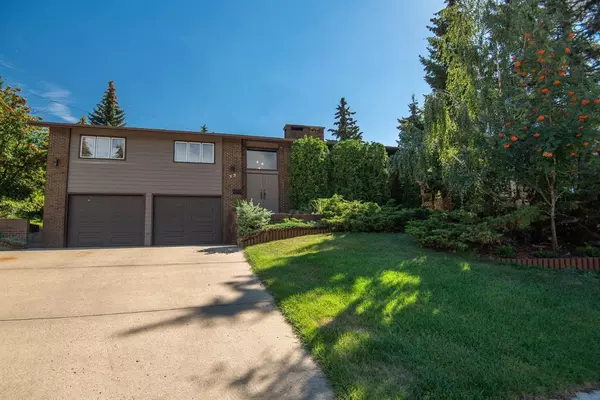For more information regarding the value of a property, please contact us for a free consultation.
33 Payne Close Red Deer, AB T4P 1T6
Want to know what your home might be worth? Contact us for a FREE valuation!

Our team is ready to help you sell your home for the highest possible price ASAP
Key Details
Sold Price $535,000
Property Type Single Family Home
Sub Type Detached
Listing Status Sold
Purchase Type For Sale
Square Footage 1,674 sqft
Price per Sqft $319
Subdivision Pines
MLS® Listing ID A1255971
Sold Date 01/23/23
Style Bi-Level
Bedrooms 4
Full Baths 2
Half Baths 1
Originating Board Central Alberta
Year Built 1978
Annual Tax Amount $4,324
Tax Year 2022
Lot Size 0.420 Acres
Acres 0.42
Property Description
THE ORIGINAL OWNERS SINCE 1978 AND MAKING A MOVE! This Beautiful Bi-level home sites on an irregular pie shaped lot in the beautiful Pines. When you enter the home, you can see the great room area on the main level and the family room on the lower level. The feature wood wall runs the length of one end of the great room, and continues down into the family room. The great room encompasses the living room, dining room, kitchen and sitting area. It has a stunning vaulted, open beam ceiling with a floor to ceiling brick fireplace, with two gas fireplaces. One faces the living room, and one faces the sitting area. The living room has a nine foot glass sliding patio door, and commands a view of the whole back yard. The very spacious kitchen boasts Maple cabinets, spacious dining area and reading or study nook. The remainder of the floor consists of three bedrooms, one four piece bath and a three piece ensuite off the master. The large windows in the master affords a stellar view of the yard. On the lower level there is the family room with a wood fireplace, and large windows. The other side of the lower level has a three piece bath with attached sauna, laundry room with washer, dryer, and built in vacuum, and a fourth bedroom with a Murphy bed. The remainder of the lower level is taken up by the furnace room, back entry Walkout and garage. The entire two levels of the home has Kährs Engineered Wood Flooring from Sweden. There is slate at the front and back entrances and all bathrooms. There are two furnaces, one for the main floor and the second a counterflow system for the lower level. The close to 1/2 acre lot is private, and treed offering your own nature retreat. There are also two sheds in the back yard and RV parking. The home is situated in a very quiet close, with nature trails right out your back gate.
Location
Province AB
County Red Deer
Zoning R1
Direction W
Rooms
Basement Finished, Full
Interior
Interior Features Central Vacuum, High Ceilings, No Animal Home, No Smoking Home, Sauna, Storage, Vaulted Ceiling(s), Wood Windows
Heating Forced Air
Cooling None
Flooring Hardwood
Fireplaces Number 2
Fireplaces Type Gas, Wood Burning
Appliance Dishwasher, Refrigerator, Stove(s), Window Coverings
Laundry Lower Level
Exterior
Garage Double Garage Attached, Off Street, RV Access/Parking
Garage Spaces 2.0
Garage Description Double Garage Attached, Off Street, RV Access/Parking
Fence Partial
Community Features Park, Playground, Tennis Court(s), Shopping Nearby
Roof Type Asphalt
Porch Deck
Parking Type Double Garage Attached, Off Street, RV Access/Parking
Total Parking Spaces 2
Building
Lot Description Back Lane, Back Yard, Backs on to Park/Green Space, Fruit Trees/Shrub(s), Landscaped, Pie Shaped Lot, Private
Foundation Poured Concrete
Architectural Style Bi-Level
Level or Stories Bi-Level
Structure Type Concrete,Wood Frame
Others
Restrictions None Known
Tax ID 75152160
Ownership Other
Read Less
GET MORE INFORMATION



