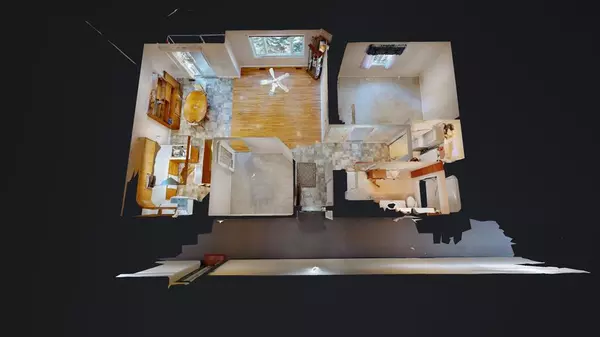For more information regarding the value of a property, please contact us for a free consultation.
5402 50 AVE #202 Stettler, AB T0C 2L2
Want to know what your home might be worth? Contact us for a FREE valuation!

Our team is ready to help you sell your home for the highest possible price ASAP
Key Details
Sold Price $211,000
Property Type Condo
Sub Type Apartment
Listing Status Sold
Purchase Type For Sale
Square Footage 978 sqft
Price per Sqft $215
Subdivision Downtown West
MLS® Listing ID A1256783
Sold Date 01/24/23
Style Apartment
Bedrooms 2
Full Baths 1
Condo Fees $501/mo
Originating Board Central Alberta
Year Built 1999
Annual Tax Amount $1,877
Tax Year 2022
Property Description
An adult living condo in Stettler may be the ideal option if you are looking to simplify your lifestyle. This home is on the second floor of this 55+ facility and is only 4 blocks from downtown shopping. You will love the open design and large windows. There is oak hardwood flooring in the living room, neutral linoleum in the kitchen and dining area, as well as bright, white doors and trim throughout. The kitchen has a corner pantry, oak cabinets, plenty of counterspace, and white appliances including fridge with bottom drawer freezer. The dining area has a patio door leading to the balcony, a great place to relax. The master bedroom has carpet and a large closet. The second bedroom would also be ideal for hobbies or a home office. There is a spacious 4-piece bathroom as well as a separate laundry room which doubles as a storage room (stacked washer and dryer included). An advantage with this condo unit is the titled, heated parking stall. Other amenities include common areas for hosting family and friends, and an exercise facility available to all residents.
Location
Province AB
County Stettler No. 6, County Of
Zoning R2
Direction N
Interior
Interior Features Ceiling Fan(s)
Heating Forced Air
Cooling None
Flooring Carpet, Laminate
Appliance Dishwasher, Electric Oven, Range Hood, Refrigerator, Washer/Dryer Stacked
Laundry In Unit
Exterior
Garage Parkade
Garage Spaces 1.0
Garage Description Parkade
Community Features Golf, Schools Nearby, Shopping Nearby
Amenities Available Elevator(s), Fitness Center, Guest Suite, Parking
Roof Type Metal
Porch Deck
Exposure N
Total Parking Spaces 1
Building
Story 3
Foundation Poured Concrete
Architectural Style Apartment
Level or Stories Single Level Unit
Structure Type Vinyl Siding,Wood Frame
Others
HOA Fee Include Common Area Maintenance,Maintenance Grounds,Reserve Fund Contributions,Snow Removal
Restrictions Adult Living
Tax ID 56926819
Ownership Private
Pets Description No
Read Less
GET MORE INFORMATION



