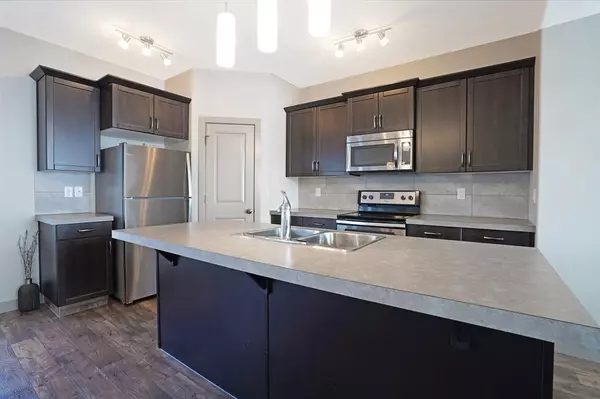For more information regarding the value of a property, please contact us for a free consultation.
114 Thomlison AVE Red Deer, AB T4P 0T1
Want to know what your home might be worth? Contact us for a FREE valuation!

Our team is ready to help you sell your home for the highest possible price ASAP
Key Details
Sold Price $399,900
Property Type Single Family Home
Sub Type Detached
Listing Status Sold
Purchase Type For Sale
Square Footage 1,465 sqft
Price per Sqft $272
Subdivision Timber Ridge
MLS® Listing ID A2018583
Sold Date 01/24/23
Style 2 Storey
Bedrooms 3
Full Baths 2
Half Baths 1
Originating Board Central Alberta
Year Built 2016
Annual Tax Amount $3,982
Tax Year 2022
Lot Size 5,715 Sqft
Acres 0.13
Property Description
Great value in this 2016 built and well cared for 2 storey home. First you will appreciate the nice curb appeal thanks to the exterior stone accents and the front porch. Through the front door, you will look into the open concept kitchen/dining/living room with lots of natural lighting thanks to the large east and west windows. The kitchen has rich dark stained soft close cabinetry, a large centre island, a centre pantry and an upgraded stainless steel appliance package. The dining space overlooks the large backyard and has a 2 piece main bathroom just off of it. Upstairs the spacious primary bedroom has a walk through closet that leads to a 4 piece ensuite bathroom. Two more good sized bedrooms and a main 4 piece bathroom complete the second level. The basement is open for your development ideas and also houses the laundry washer/dryer. The large backyard has a detached 24'x24' insulated & drywalled garage, a recently painted extended back deck with an INCLUDED HOT TUB (7 person hot tub bought in 2017 that is loaded with bluetooth speakers/waterfall and more) and still has lots of yard space left over. The yard is completed with maintenance free white vinyl fencing. Some other upgrades in this home include: central A/C, cellular style bottom up/top down blinds, the large living room blind is remote powered, gas BBQ connection on deck, high overhead door in garage to allow room for trucks, rough in is set up for both in-floor heat in basement and central vac and many more. The home is available for immediate possession if desired. 114 Thomlison is a short walk to trails around the nearby pond, shopping and schools. It is also a short drive to all the Timberlands and Clearview Market amenities.
Location
Province AB
County Red Deer
Zoning R1N
Direction E
Rooms
Basement Full, Unfinished
Interior
Interior Features Closet Organizers, Kitchen Island, Open Floorplan
Heating Forced Air
Cooling Central Air
Flooring Carpet, Linoleum
Appliance Central Air Conditioner, Dishwasher, Electric Stove, Microwave, Refrigerator, Washer/Dryer, Window Coverings
Laundry In Basement
Exterior
Garage Double Garage Detached, Insulated
Garage Spaces 2.0
Garage Description Double Garage Detached, Insulated
Fence Fenced
Community Features Lake, Park, Schools Nearby, Playground, Shopping Nearby
Roof Type Asphalt Shingle
Porch Deck, Front Porch
Lot Frontage 32.0
Parking Type Double Garage Detached, Insulated
Total Parking Spaces 2
Building
Lot Description Back Lane, Landscaped
Foundation Poured Concrete
Architectural Style 2 Storey
Level or Stories Two
Structure Type Vinyl Siding
Others
Restrictions None Known
Tax ID 75120733
Ownership Private
Read Less
GET MORE INFORMATION



