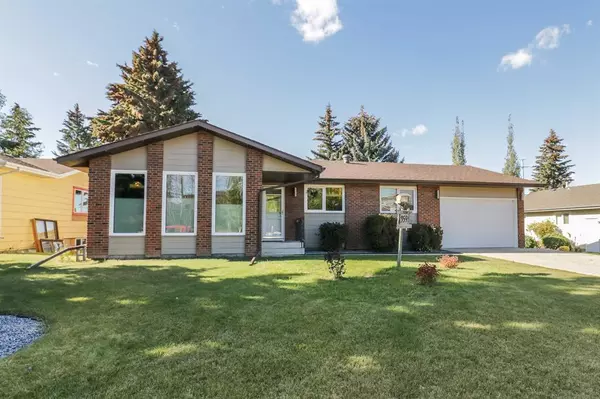For more information regarding the value of a property, please contact us for a free consultation.
359 Barrett DR Red Deer, AB T4R 1J1
Want to know what your home might be worth? Contact us for a FREE valuation!

Our team is ready to help you sell your home for the highest possible price ASAP
Key Details
Sold Price $392,500
Property Type Single Family Home
Sub Type Detached
Listing Status Sold
Purchase Type For Sale
Square Footage 1,350 sqft
Price per Sqft $290
Subdivision Bower
MLS® Listing ID A2006539
Sold Date 01/25/23
Style Bungalow
Bedrooms 3
Full Baths 3
Originating Board Central Alberta
Year Built 1978
Annual Tax Amount $3,057
Tax Year 2022
Lot Size 8,160 Sqft
Acres 0.19
Property Description
Live in one of the most "walkable" neighbourhoods in Red Deer, across from the Waskasoo Trail system in this 1350 sq. ft. bungalow in Bower! Close to parks, shopping, commuter roads - this is a great family home or a place to downsize to. There are 3 beds and 3 baths - the den/office could easily be used for a third bedroom upstairs if 4 beds were needed. This home has many lovely features like a gas fireplace in the living room, a wet bar in the basement, granite kitchen counters, custom blinds, and closet organizers throughout. The basement is fully finished with a wet bar and large recreation room, laundry and a workshop and there is also a large bedroom with a walk-in closet. The garage is heated and is oversized (tandem) and could fit two smaller vehicles or a very large pickup truck - lots of room to work in. The back yard is fully fenced and beautifully landscaped with a patio facing the sunny west. There is also an RV parking pad and a large storage shed in the back. Upgrades include blinds, shingles (2009), remodelled master ensuite (2013), new vinyl windows and garage door and opener replacement (2013), full kitchen reno in 2016, new hot water tank (2017), new back deck (2021, and new back siding on the house (2022). This home is a pleasure to show!
Location
Province AB
County Red Deer
Zoning R1
Direction E
Rooms
Basement Finished, Full
Interior
Interior Features Ceiling Fan(s), Closet Organizers, Granite Counters, No Smoking Home, Open Floorplan, Storage, Vinyl Windows, Walk-In Closet(s), Wet Bar
Heating Baseboard, Boiler, Natural Gas
Cooling None
Flooring Carpet, Linoleum
Fireplaces Number 1
Fireplaces Type Gas, Glass Doors, Living Room
Appliance Dishwasher, Microwave Hood Fan, None, Oven, Refrigerator, Washer/Dryer
Laundry In Basement
Exterior
Garage Parking Pad, RV Access/Parking, Single Garage Attached
Garage Spaces 2.0
Garage Description Parking Pad, RV Access/Parking, Single Garage Attached
Fence Fenced
Community Features Playground, Sidewalks, Street Lights, Shopping Nearby
Roof Type Asphalt Shingle
Porch Deck, Patio
Lot Frontage 68.0
Parking Type Parking Pad, RV Access/Parking, Single Garage Attached
Exposure W
Total Parking Spaces 2
Building
Lot Description Back Lane, City Lot, Environmental Reserve, Fruit Trees/Shrub(s), Front Yard, Lawn, Garden, Landscaped, Rectangular Lot, See Remarks
Foundation Poured Concrete
Architectural Style Bungalow
Level or Stories One
Structure Type Brick,Concrete,Wood Frame
Others
Restrictions None Known
Tax ID 75182636
Ownership Private
Read Less
GET MORE INFORMATION



