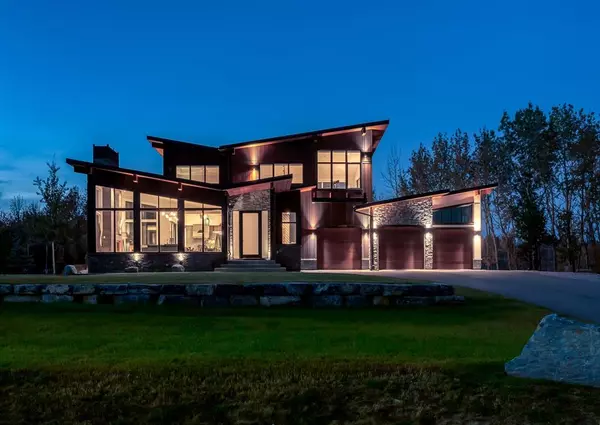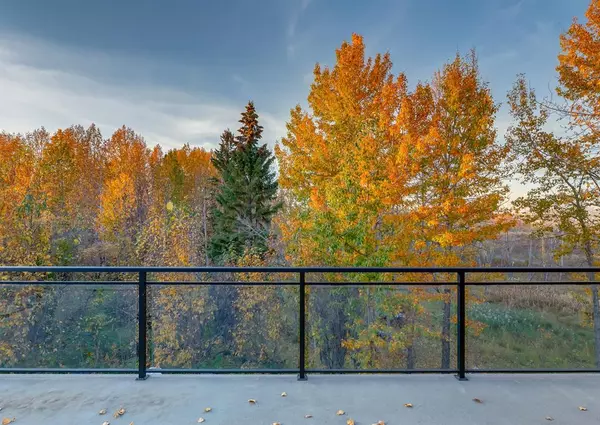For more information regarding the value of a property, please contact us for a free consultation.
8 Silverhorn RDG Rural Rocky View County, AB T1S 0R3
Want to know what your home might be worth? Contact us for a FREE valuation!

Our team is ready to help you sell your home for the highest possible price ASAP
Key Details
Sold Price $2,600,000
Property Type Single Family Home
Sub Type Detached
Listing Status Sold
Purchase Type For Sale
Square Footage 3,226 sqft
Price per Sqft $805
Subdivision Silverhorn
MLS® Listing ID A2019261
Sold Date 04/20/23
Style 1 and Half Storey,Acreage with Residence
Bedrooms 4
Full Baths 4
Half Baths 1
HOA Fees $147/ann
HOA Y/N 1
Originating Board Calgary
Year Built 2016
Annual Tax Amount $9,910
Tax Year 2022
Lot Size 1.560 Acres
Acres 1.56
Property Description
OPEN HOUSE SUNDAY 2PM-5PM. Welcome to 8 Silverhorn Ridge! This contemporary home boasts more then 5500 SQUARE FEET of superbly designed space situated on over 1.5 ACRES of private, lush land for you and your family to enjoy. Designed and built by West Ridge Fine Homes, this home is packed with floor to ceiling detail that provides draw dropping features as well as functionality. The open floor concept paired with NINETEEN-FOOT-HIGH CEILINGS and large windows makes for a bright and warm space to spend time in. The heart of any home, this kitchen has everything you need to entertain groups of all sizes. The full MIELE package includes luxury items such as an ESPRESSO maker, integrated FRIDGE, GAS RANGE, THREE OVENS, STEAMER, MICROWAVE, and so much more! Right next to the stunning kitchen is a frameless glass WINE CELLAR complete with brushed metal shelving, a dry bar, and integrated WINE FRIDGE. Head to your main floor primary bedroom oasis to take in stunning views of your private treed back yard or to relax in your spa like Ensuite. Wind down after a long day in the large SOAKER TUB anchored by large windows and stunning custom drapery. Start your day off right with a STEAM SHOWER in this warm, bright space sporting DOUBLE VANITIES, large windows, a MAKEUP VANITY, and an abundance of storage. The main floor has even more to offer with a beautiful office space that can double as the perfect nursery, an upper-level flex space with nearly 600 Square feet of family space, a reading nook, mudroom, laundry room, and more that you will have to come see for yourself! The fun continues on the WALKOUT LOWER LEVEL that completes your entire wish list with a GAMES AREA, FULL WETBAR featuring MIELE appliances, a stunning THEATRE ROOM, GYM, and THREE ADDITIONAL BEDROOMS. Don’t miss your opportunity to see this unique property conveniently located in under thirty minutes to downtown Calgary!
Location
Province AB
County Rocky View County
Area Cal Zone Bearspaw
Zoning HR
Direction S
Rooms
Basement Finished, Walk-Out
Interior
Interior Features Bar, Bookcases, Built-in Features, Central Vacuum, Closet Organizers, Double Vanity, High Ceilings, Kitchen Island, Natural Woodwork, No Smoking Home, Open Floorplan, Primary Downstairs, Recessed Lighting, Skylight(s), Smart Home, Storage, Vaulted Ceiling(s), Walk-In Closet(s), Wired for Sound
Heating In Floor, Fireplace(s), Forced Air
Cooling Central Air
Flooring Carpet, Ceramic Tile, Hardwood
Fireplaces Number 1
Fireplaces Type Gas, Great Room
Appliance Bar Fridge, Central Air Conditioner, Dishwasher, Garage Control(s), Gas Range, Humidifier, Microwave, Range Hood, Refrigerator, Tankless Water Heater, Washer/Dryer, Window Coverings, Wine Refrigerator
Laundry Lower Level, Main Level, Multiple Locations
Exterior
Garage Garage Door Opener, Heated Garage, Insulated, Oversized, Triple Garage Attached, Workshop in Garage
Garage Spaces 3.0
Garage Description Garage Door Opener, Heated Garage, Insulated, Oversized, Triple Garage Attached, Workshop in Garage
Fence None
Community Features Other
Amenities Available Other
Roof Type Metal
Porch Deck, Patio
Parking Type Garage Door Opener, Heated Garage, Insulated, Oversized, Triple Garage Attached, Workshop in Garage
Exposure S
Total Parking Spaces 6
Building
Lot Description Back Yard, Backs on to Park/Green Space, Front Yard, Irregular Lot, Many Trees, Private, Wetlands, Wooded
Foundation Poured Concrete
Architectural Style 1 and Half Storey, Acreage with Residence
Level or Stories One and One Half
Structure Type Stone,Stucco,Wood Frame,Wood Siding
Others
Restrictions None Known
Tax ID 76907970
Ownership Private
Read Less
GET MORE INFORMATION



