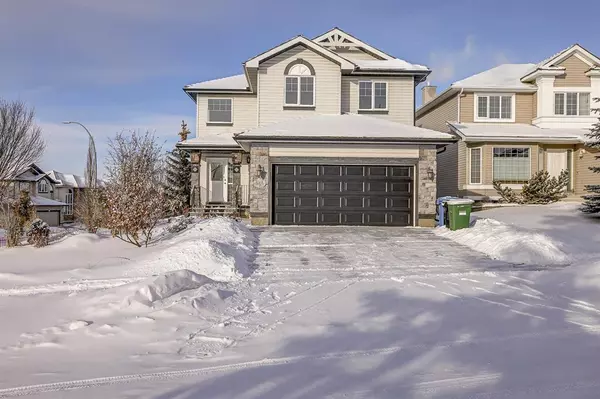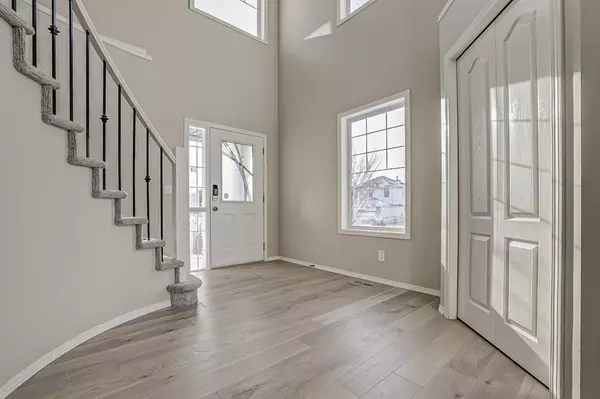For more information regarding the value of a property, please contact us for a free consultation.
444 Rocky Ridge VW NW Calgary, AB T3G4X3
Want to know what your home might be worth? Contact us for a FREE valuation!

Our team is ready to help you sell your home for the highest possible price ASAP
Key Details
Sold Price $740,000
Property Type Single Family Home
Sub Type Detached
Listing Status Sold
Purchase Type For Sale
Square Footage 1,840 sqft
Price per Sqft $402
Subdivision Rocky Ridge
MLS® Listing ID A2016391
Sold Date 01/25/23
Style 2 Storey
Bedrooms 4
Full Baths 3
Half Baths 1
HOA Fees $21/ann
HOA Y/N 1
Originating Board Calgary
Year Built 2000
Annual Tax Amount $3,792
Tax Year 2022
Lot Size 6,200 Sqft
Acres 0.14
Property Description
You do not want to miss this stunning 2 storey walkout which was completely remodeled from top to bottom. This is what you call turn key! This 4 bedroom home has brand new kitchen cabinets with new quartz counters, tile backsplash, large island, spacious pantry and stainless steel appliances. With over 2700 sq.ft developed, this home features a bright and spacious main living area. Freshly painted and new flooring on all three levels. Vaulted ceilings in the foyer & living room with a new gas fireplace. You will love the large dining room with rear deck access. Upstairs you will find your primary bedroom with a gorgeous 5-pc ensuite bath, 2 additional bedrooms and 4-piece bathroom. Did I mention the gorgeous mountain views from the primary bedroom! The fully developed basement features a great sized family room, 4th bedroom and a 3-piece bathroom. Oversized 2 car heated garage with brand new door opener and a private backyard in the desirable Rocky Ridge community. New furnace, hot water tank and A/C. Close to shopping LRT, YMCA, Shane sports center. Quick possession possible with this home. This Rocky Ridge gem is a must see, call today to view.
Location
Province AB
County Calgary
Area Cal Zone Nw
Zoning R-C1
Direction S
Rooms
Basement Finished, Walk-Out
Interior
Interior Features Breakfast Bar, Chandelier, High Ceilings, Kitchen Island, No Animal Home, No Smoking Home, Open Floorplan, Pantry, See Remarks, Soaking Tub
Heating Forced Air, Natural Gas
Cooling Central Air
Flooring Carpet, Hardwood, Tile
Fireplaces Number 1
Fireplaces Type Gas, Living Room
Appliance Dishwasher, Dryer, Gas Stove, Microwave, Range Hood, Refrigerator, Washer
Laundry Laundry Room
Exterior
Garage Double Garage Attached, Garage Door Opener, Heated Garage
Garage Spaces 2.0
Garage Description Double Garage Attached, Garage Door Opener, Heated Garage
Fence Fenced
Community Features Golf, Schools Nearby, Sidewalks, Shopping Nearby
Amenities Available None, Other
Roof Type Pine Shake
Porch Deck
Lot Frontage 53.35
Total Parking Spaces 4
Building
Lot Description Corner Lot, Cul-De-Sac, Fruit Trees/Shrub(s), Landscaped, Rectangular Lot
Foundation Poured Concrete
Architectural Style 2 Storey
Level or Stories Two
Structure Type Stone,Vinyl Siding,Wood Frame
Others
Restrictions None Known
Tax ID 76561541
Ownership Private
Read Less
GET MORE INFORMATION



