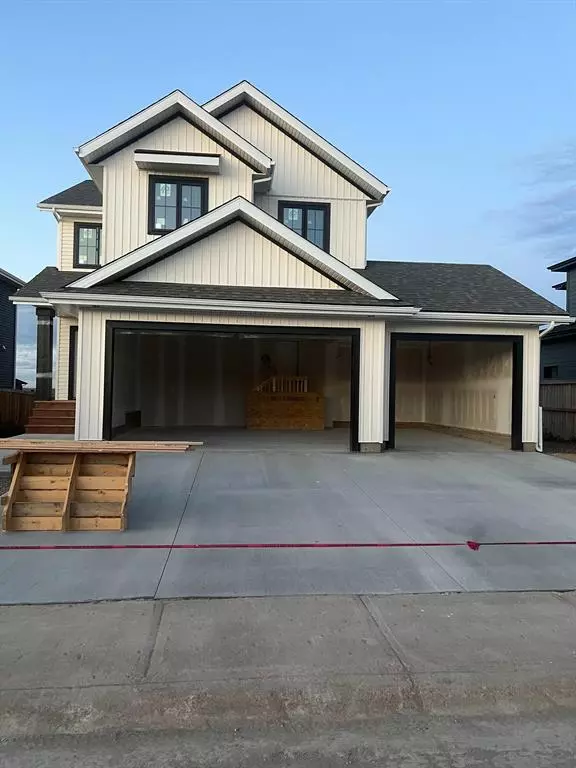For more information regarding the value of a property, please contact us for a free consultation.
196 Beaveridge Close Fort Mcmurray, AB T9H 2V7
Want to know what your home might be worth? Contact us for a FREE valuation!

Our team is ready to help you sell your home for the highest possible price ASAP
Key Details
Sold Price $780,000
Property Type Single Family Home
Sub Type Detached
Listing Status Sold
Purchase Type For Sale
Square Footage 2,058 sqft
Price per Sqft $379
Subdivision Beacon Hill
MLS® Listing ID A2008292
Sold Date 01/27/23
Style 2 Storey
Bedrooms 4
Full Baths 3
Half Baths 1
Originating Board Fort McMurray
Year Built 2022
Annual Tax Amount $447
Tax Year 2022
Lot Size 6,600 Sqft
Acres 0.15
Property Description
BRAND NEW MODERN FARMHOUSE DESIGNED HOME FULLY DEVELOPED WALK OUT BASEMENT WITH TRIPLE GARAGE AND RV PARKING! This gorgeous home is just PERFECTION! Built by premier builder Rosecroft Custom Homes, you will FALL IN LOVE with this 2 storey home. There is a BONUS Room, 4 bedrooms, 3.5 bathrooms, GORGEOUS farmhouse WHITE Cabinetry with the black hardware, white flexed QUARTZ countertops, and darker island, which offsets and brings warmth to this amazing kitchen design. Off the dining room is a deck covered in dura deck, for maintenance free living, over looking your yard! TONS Of BIG Windows let in lots of natural light. The great room features a recessed fireplace with shiplap surround. Recessed lighting is adds the ambiance to this floor plan. There is a spacious laundry room with lots of storage on the 2nd floor conveniently located near the 3 bedrooms. The primary bedroom features a WALK IN CLOSET, Stunning Spa Style Bath, with standing tub, large shower, and dual sinks with white cabinets, white QUARTZ Countertops and black accent hardware. The basement is FULLY DEVELOPED with one bedroom, spacious family room with wet-bar and 4pc bathroom. The basement is WALK OUT so you will have direct access to your back yard and patio. For those boys with toys, you will find the lot is HUGE and offers RV Parking, and a TRIPLE Garage. This is one home you MUST ADD to your SHOPPING LIST! CALL NOW to book your viewing. Target date for completion is 30-Nov-2022.
Location
Province AB
County Wood Buffalo
Area Fm Southwest
Zoning R1
Direction NW
Rooms
Basement Separate/Exterior Entry, Finished, Walk-Out
Interior
Interior Features Built-in Features, Double Vanity, Granite Counters, High Ceilings, No Animal Home, No Smoking Home, Open Floorplan, Separate Entrance
Heating Floor Furnace, Forced Air, Natural Gas
Cooling None
Flooring Carpet, Hardwood
Fireplaces Number 1
Fireplaces Type Electric, Great Room, Zero Clearance
Appliance See Remarks
Laundry Laundry Room, Upper Level
Exterior
Garage Concrete Driveway, Triple Garage Attached
Garage Spaces 3.0
Garage Description Concrete Driveway, Triple Garage Attached
Fence None
Community Features Schools Nearby, Playground, Sidewalks
Roof Type Asphalt Shingle
Porch Deck, Patio
Lot Frontage 60.01
Parking Type Concrete Driveway, Triple Garage Attached
Total Parking Spaces 6
Building
Lot Description See Remarks
Foundation Poured Concrete
Architectural Style 2 Storey
Level or Stories Two
Structure Type Mixed
New Construction 1
Others
Restrictions None Known
Tax ID 76165839
Ownership Private
Read Less
GET MORE INFORMATION

