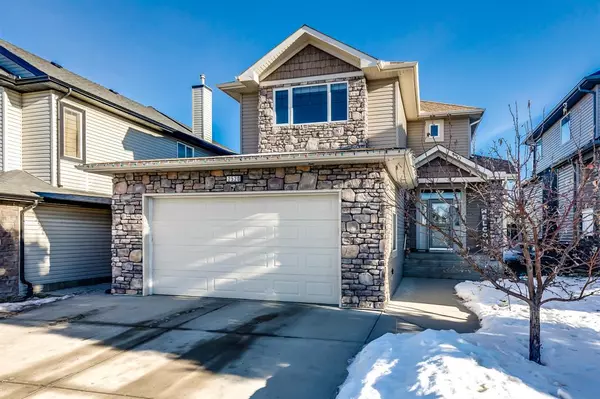For more information regarding the value of a property, please contact us for a free consultation.
2520 Coopers CIR SW Airdrie, AB T4B 3B6
Want to know what your home might be worth? Contact us for a FREE valuation!

Our team is ready to help you sell your home for the highest possible price ASAP
Key Details
Sold Price $655,000
Property Type Single Family Home
Sub Type Detached
Listing Status Sold
Purchase Type For Sale
Square Footage 2,221 sqft
Price per Sqft $294
Subdivision Coopers Crossing
MLS® Listing ID A2017690
Sold Date 01/31/23
Style 2 Storey
Bedrooms 4
Full Baths 3
Half Baths 1
HOA Fees $6/ann
HOA Y/N 1
Originating Board Calgary
Year Built 2004
Annual Tax Amount $3,948
Tax Year 2022
Lot Size 4,843 Sqft
Acres 0.11
Property Description
LOCATION, LOCATION, LOCATION!! Not only does this home offer a prime location in Airdrie's voted #1 community, but this home also has all the bells and whistles! The main floor features stunning HARDWOOD floors, OPEN CONCEPT layout, custom built-ins, a Gas Fireplace, a Chef inspired kitchen with plenty of storage, including the pantry, plus all BLACK appliances with a GAS stove. Work from home? No problem, as there is a main floor den, the half bathroom and main floor laundry right off the DOUBLE ATTACHED, HEATED garage. Head upstairs, where you will find 4 bedrooms! Don't need 4 bedrooms? No worries, as the 4th bedroom can easily act as a bonus room, with its custom built-ins this room is versatile to fit any families needs. The Primary bedroom is the oasis you deserve, with a double vanity, huge corner jetted soaker tub, and a massive walk-in closet! The basement offers a unique walk-up into the garage, giving you that separate entry. A perfect little wet bar area , plenty of storage, and a stunning 3 piece bathroom with an incredible STEAM SHOWER. Zone Heating allows you to control the temperature for each floor, plus CENTRAL AIR CONDITIONING for those hot summer days ahead. This home backs onto GREEN space that connects to pathways through the community, there is a playground at the top of the street and you are close to all amenities! You cannot truly appreciate all this home has to offer without coming to view it for yourself!
Location
Province AB
County Airdrie
Zoning R1
Direction W
Rooms
Basement Finished, Full
Interior
Interior Features Bookcases, Breakfast Bar, Built-in Features, Ceiling Fan(s), Closet Organizers, Double Vanity, Granite Counters, Jetted Tub, Kitchen Island, Laminate Counters, No Smoking Home, Open Floorplan, Pantry, Separate Entrance, Storage, Tankless Hot Water, Vinyl Windows, Walk-In Closet(s), Wet Bar
Heating Fireplace(s), Forced Air, Natural Gas
Cooling Central Air
Flooring Carpet, Ceramic Tile, Hardwood
Fireplaces Number 1
Fireplaces Type Gas
Appliance Bar Fridge, Central Air Conditioner, Dishwasher, Dryer, Garage Control(s), Garburator, Gas Stove, Microwave Hood Fan, Refrigerator, See Remarks, Tankless Water Heater, Window Coverings
Laundry Laundry Room, Main Level
Exterior
Garage Double Garage Attached, Driveway, Garage Door Opener, Heated Garage, Insulated
Garage Spaces 2.0
Garage Description Double Garage Attached, Driveway, Garage Door Opener, Heated Garage, Insulated
Fence Fenced
Community Features Park, Schools Nearby, Playground, Sidewalks, Street Lights, Shopping Nearby
Amenities Available Other
Roof Type Asphalt Shingle
Porch Deck, See Remarks
Lot Frontage 42.16
Parking Type Double Garage Attached, Driveway, Garage Door Opener, Heated Garage, Insulated
Exposure W
Total Parking Spaces 4
Building
Lot Description Backs on to Park/Green Space
Foundation Poured Concrete
Architectural Style 2 Storey
Level or Stories Two
Structure Type Stone,Vinyl Siding,Wood Frame
Others
Restrictions Restrictive Covenant-Building Design/Size,Utility Right Of Way
Tax ID 78798224
Ownership Private
Read Less
GET MORE INFORMATION



