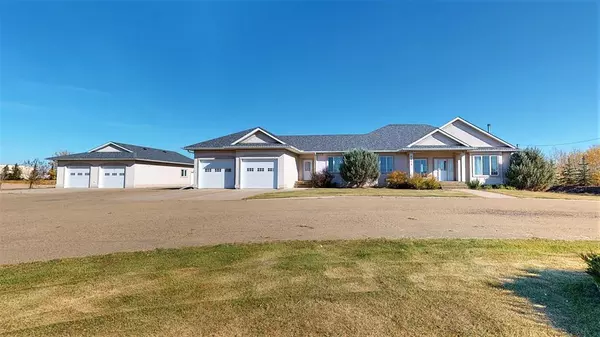For more information regarding the value of a property, please contact us for a free consultation.
4613 70 ST Stettler, AB T0C 2L0
Want to know what your home might be worth? Contact us for a FREE valuation!

Our team is ready to help you sell your home for the highest possible price ASAP
Key Details
Sold Price $700,000
Property Type Single Family Home
Sub Type Detached
Listing Status Sold
Purchase Type For Sale
Square Footage 2,087 sqft
Price per Sqft $335
Subdivision Central
MLS® Listing ID A2004809
Sold Date 01/31/23
Style Acreage with Residence,Bungalow
Bedrooms 5
Full Baths 3
Originating Board Central Alberta
Year Built 2002
Annual Tax Amount $7,086
Tax Year 2022
Lot Size 1.340 Acres
Acres 1.34
Property Description
This 1.34 acre property has it all! An acreage within town limits, this property has a beautiful, custom built home with a heated, attached 2 car garage as well as a shop. The executive home has a wide open living space, classic vaulted ceilings with crown moulding all around, oak hardwood flooring, and an impressive curved staircase. The living room has tall windows and a wood fireplace with light grey stacked stone surround extending to the ceiling. The kitchen has lovely wood cabinets with matching range hood, a full tile backsplash, tiered island, corner pantry, and stainless steel appliances. There is a garden door leading to the covered, east facing back deck which overlooks West Stettler Park. Down the hall is a 3 piece main bathroom, a laundry room, and 3 spacious bedrooms including the primary bedroom which has a walk in closet and 4 piece ensuite with walk in shower, separate bathtub, and make up vanity. Further down is the mudroom with separate entrance and access to the garage.
The downstairs was built for entertaining! There is a bright family room, a wet bar with a full set of wood cabinets, double sink, and fridge. Open the double doors and you will find yourself in the media room with plenty of space for family and friends. There is a 3 piece bathroom, 2 bedrooms, and an office/gym with a storage room on the end. The utility room is huge with plenty of storage space and a newer hot water tank. Upgrades to the home include 200 amp service, central vac, A/C, underfloor heat downstairs and in the garage, and newer shingles.
The heated, 2 car shop measures 25’ X 31’ and has a bar and a bathroom. This property is landscaped with spruce trees around the perimeter and shrub beds throughout. The paved, u-shaped driveway curves up to the house and shop. The back yard is fully fenced with a hot tub, fire pit, and insulated shed. A fully loaded property right in town!
Location
Province AB
County Stettler No. 6, County Of
Zoning RIB
Direction W
Rooms
Basement Finished, Full
Interior
Interior Features Breakfast Bar, Built-in Features, Ceiling Fan(s), Central Vacuum, Closet Organizers, Crown Molding, Recessed Lighting, Separate Entrance, Vaulted Ceiling(s), Wet Bar, Wired for Sound
Heating In Floor, Forced Air, Natural Gas
Cooling Central Air
Flooring Hardwood, Linoleum, Tile, Vinyl
Fireplaces Number 1
Fireplaces Type Living Room, Wood Burning
Appliance Bar Fridge, Built-In Oven, Built-In Range, Central Air Conditioner, Convection Oven, Dishwasher, Electric Cooktop, Garage Control(s), Garburator, Microwave, Oven-Built-In, Range Hood, Refrigerator, Trash Compactor, Washer/Dryer
Laundry Main Level
Exterior
Garage Double Garage Attached, Double Garage Detached, Off Street
Garage Spaces 4.0
Garage Description Double Garage Attached, Double Garage Detached, Off Street
Fence Partial
Community Features Airport/Runway, Clubhouse, Fishing, Golf, Park, Schools Nearby, Playground, Street Lights, Tennis Court(s), Shopping Nearby
Roof Type Asphalt
Porch Deck
Parking Type Double Garage Attached, Double Garage Detached, Off Street
Total Parking Spaces 10
Building
Lot Description Backs on to Park/Green Space, Close to Clubhouse, Dog Run Fenced In, Fruit Trees/Shrub(s), Front Yard, Landscaped, Street Lighting, Underground Sprinklers, Open Lot, Paved, Private
Foundation ICF Block
Architectural Style Acreage with Residence, Bungalow
Level or Stories One
Structure Type Manufactured Floor Joist,Stucco,Wood Frame
Others
Restrictions None Known
Tax ID 56616080
Ownership Private
Read Less
GET MORE INFORMATION



