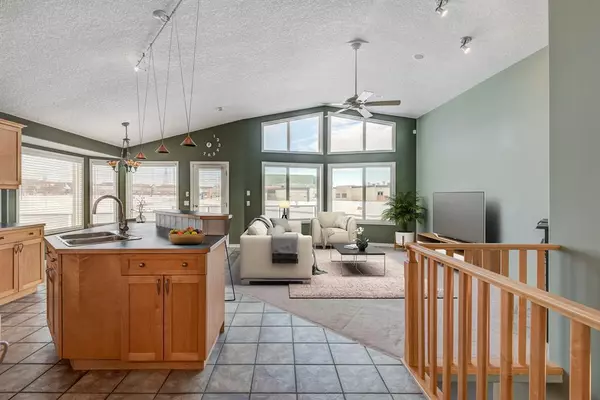For more information regarding the value of a property, please contact us for a free consultation.
797 Crystal Beach Bay Chestermere, AB T1X1J1
Want to know what your home might be worth? Contact us for a FREE valuation!

Our team is ready to help you sell your home for the highest possible price ASAP
Key Details
Sold Price $648,756
Property Type Single Family Home
Sub Type Detached
Listing Status Sold
Purchase Type For Sale
Square Footage 1,558 sqft
Price per Sqft $416
Subdivision The Beaches
MLS® Listing ID A2020076
Sold Date 02/01/23
Style Bungalow
Bedrooms 3
Full Baths 2
Half Baths 1
Originating Board Calgary
Year Built 2000
Annual Tax Amount $3,731
Tax Year 2022
Lot Size 8,732 Sqft
Acres 0.2
Property Description
Welcome home to this large, open bungalow situated on a massive pie shaped lot with over 2900 square feet of living space. Backing onto a school field, this home boasts soaring, vaulted ceilings, open from front to back with no neighbours behind. The main floor consists of a large kitchen with walk in pantry, breakfast bar and nook, all overlooking the great room with massive floor to ceiling windows and tons of light. The master bedroom is spacious with a walk in closet and large ensuite bathroom featuring a huge oversize glass shower and a hydro-thermo massage tub. The main floor comes complete with a large dining room, home office/den and a laundry room with built in shelving. Heading downstairs to the basement with heated floors, you'll find two great sized bedrooms with a full bathroom, a large family room and games area. There's even a wet bar with fridge and dishwasher for all your entertaining needs! Large utility room with ample storage space and brand new hot water tank. The heated garage is over height and has extra attic storage space. The yard is fully fenced with large, glass panelled deck to enjoy the views. Take a look and make this home yours!
Location
Province AB
County Chestermere
Zoning R-1
Direction SE
Rooms
Basement Finished, Walk-Out
Interior
Interior Features Ceiling Fan(s), Central Vacuum, High Ceilings, Jetted Tub, No Smoking Home, Open Floorplan, Pantry, Storage, Sump Pump(s), Vaulted Ceiling(s), Walk-In Closet(s), Wet Bar, Wired for Sound
Heating Boiler, Forced Air
Cooling None
Flooring Carpet, Ceramic Tile
Fireplaces Number 1
Fireplaces Type Gas, Glass Doors, Great Room
Appliance Dishwasher, Dryer, Gas Stove, Microwave, Range Hood, Refrigerator, Washer, Window Coverings
Laundry Laundry Room, Main Level
Exterior
Garage Double Garage Attached, Garage Door Opener, Garage Faces Front, Heated Garage
Garage Spaces 2.0
Garage Description Double Garage Attached, Garage Door Opener, Garage Faces Front, Heated Garage
Fence Fenced
Community Features Golf, Lake, Park, Schools Nearby, Playground, Sidewalks
Roof Type Asphalt Shingle
Porch Deck
Lot Frontage 13.5
Parking Type Double Garage Attached, Garage Door Opener, Garage Faces Front, Heated Garage
Exposure SE
Total Parking Spaces 4
Building
Lot Description Cul-De-Sac, No Neighbours Behind, Pie Shaped Lot
Foundation Poured Concrete
Architectural Style Bungalow
Level or Stories One
Structure Type Brick,Vinyl Siding,Wood Frame
Others
Restrictions Easement Registered On Title,Utility Right Of Way
Tax ID 57312318
Ownership Private
Read Less
GET MORE INFORMATION



