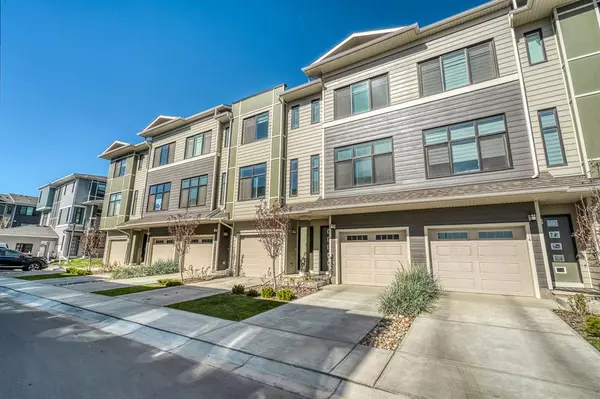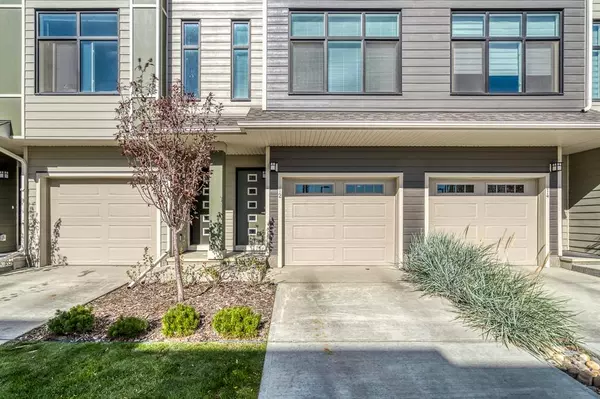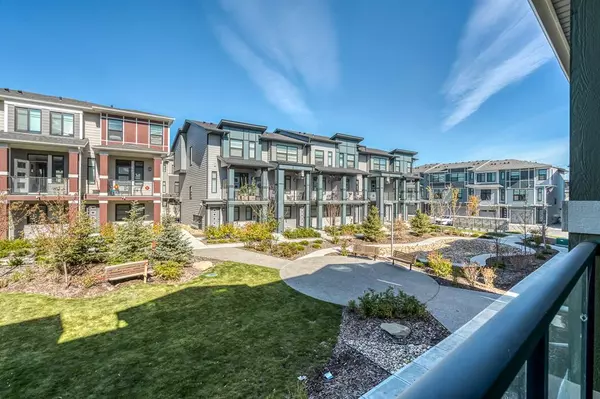For more information regarding the value of a property, please contact us for a free consultation.
138 Seton Passage SE #12 Calgary, AB T3M 0M2
Want to know what your home might be worth? Contact us for a FREE valuation!

Our team is ready to help you sell your home for the highest possible price ASAP
Key Details
Sold Price $385,000
Property Type Townhouse
Sub Type Row/Townhouse
Listing Status Sold
Purchase Type For Sale
Square Footage 1,072 sqft
Price per Sqft $359
Subdivision Seton
MLS® Listing ID A2018826
Sold Date 02/03/23
Style 3 Storey,Side by Side
Bedrooms 2
Full Baths 2
Half Baths 1
Condo Fees $247
HOA Fees $31/ann
HOA Y/N 1
Originating Board Calgary
Year Built 2019
Annual Tax Amount $2,141
Tax Year 2022
Lot Size 957 Sqft
Acres 0.02
Property Description
Welcome to Unity in Seton, in the heart of the South East’s most vibrant community where all the amenities you need are just a short walk or bike ride away. This well designed townhome offers a dual owners suite floor plan, with upper floor laundry and attached garage with room for 2 cars in tandem. Additional parking is also available on the unit’s single driveway. The main floor features 9 foot ceilings, luxury vinyl plank flooring and quartz kitchen countertops along with stainless steel appliances and a view of the green space area. The new electric fireplace is the perfect focal point of the great room and the large windows throughout flood each room with natural light.
Seton’s Urban District is full of restaurants and shops and includes the world’s largest YMCA and Calgary’s South Health Campus hospital. The future Homeowners Association will offer a 13,000 square foot facility adjacent to a private park only for Seton residents. Other amenities will include a splash park, hockey rink, tennis courts, gardens, entertainment space and more! This home is not one to be missed, perfect for a savvy investor or first time buyer!
Location
Province AB
County Calgary
Area Cal Zone Se
Zoning M-1
Direction S
Rooms
Basement None
Interior
Interior Features Breakfast Bar, High Ceilings, Open Floorplan, Stone Counters, Walk-In Closet(s)
Heating Forced Air
Cooling None
Flooring Carpet, Linoleum, Vinyl
Fireplaces Number 1
Fireplaces Type Electric
Appliance Dishwasher, Electric Range, Microwave Hood Fan, Refrigerator, Washer/Dryer Stacked, Window Coverings
Laundry In Unit, Upper Level
Exterior
Garage Concrete Driveway, Double Garage Attached, Tandem
Garage Spaces 2.0
Garage Description Concrete Driveway, Double Garage Attached, Tandem
Fence None
Community Features Park, Schools Nearby, Playground, Street Lights, Shopping Nearby
Amenities Available Park, Snow Removal, Trash
Roof Type Asphalt Shingle
Porch Deck
Lot Frontage 14.99
Parking Type Concrete Driveway, Double Garage Attached, Tandem
Exposure S
Total Parking Spaces 3
Building
Lot Description Backs on to Park/Green Space, Greenbelt
Foundation Poured Concrete
Architectural Style 3 Storey, Side by Side
Level or Stories Three Or More
Structure Type Composite Siding,Wood Frame
Others
HOA Fee Include Common Area Maintenance,Insurance,Maintenance Grounds,Professional Management,Reserve Fund Contributions,Snow Removal,Trash
Restrictions Restrictive Covenant-Building Design/Size,Utility Right Of Way
Ownership Private
Pets Description Yes
Read Less
GET MORE INFORMATION



