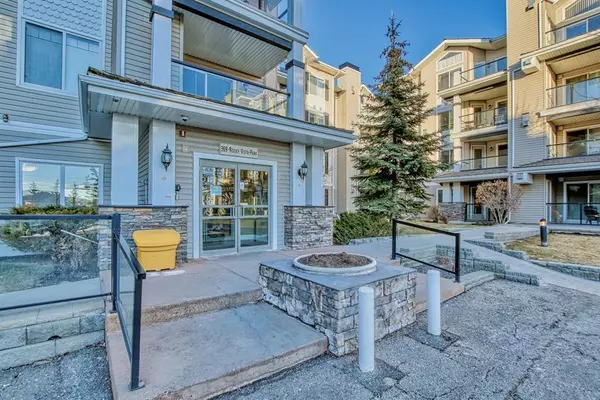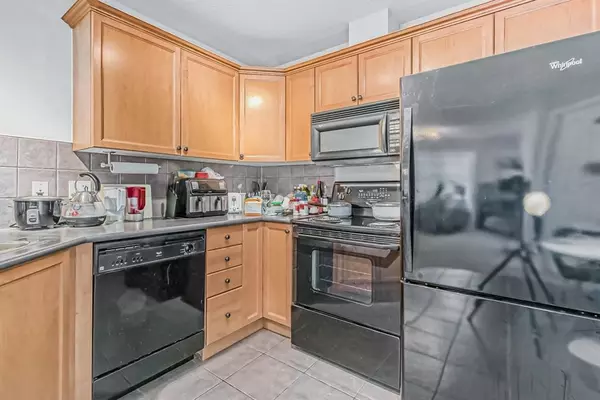For more information regarding the value of a property, please contact us for a free consultation.
369 Rocky Vista PARK NW #210 Calgary, AB T3G 5K7
Want to know what your home might be worth? Contact us for a FREE valuation!

Our team is ready to help you sell your home for the highest possible price ASAP
Key Details
Sold Price $278,000
Property Type Condo
Sub Type Apartment
Listing Status Sold
Purchase Type For Sale
Square Footage 835 sqft
Price per Sqft $332
Subdivision Rocky Ridge
MLS® Listing ID A2020351
Sold Date 02/03/23
Style Apartment
Bedrooms 2
Full Baths 2
Condo Fees $427/mo
HOA Fees $25/mo
HOA Y/N 1
Originating Board Calgary
Year Built 2004
Annual Tax Amount $1,319
Tax Year 2022
Property Description
Welcome to this beautifully kept 2BR, 2FB condo in Rocky Ridge. As you walk in, you are greeted by a gas lit fireplace and an open concept kitchen. Ceramic tile found in both bathrooms, the kitchen, and the front entrance. You will also find tile in your own in-suite laundry closet. Step outside onto the balcony where you will find a storage room and a natural gas hookup for your BBQ, perfect for your cooking needs. The spacious main bedroom is equipped with a full en-suite bathroom that has an attached walk-in closet. With a secondary bedroom that’s adjacent to the 2nd, 4pc bath. Tired of cold cars? Don’t fret, there is heated underground parking! The well equipped gym will ensure that you adhere to your new years resolution. Chilling with friends makes it a breeze with amenities like theatre, games room, and salon . There’s also a tennis court and a pool nearby for summer leisure. With it being a 10–15-minute walk to the nearest LRT station, with bus stops nearby, makes it extremely convenient if you don’t want to drive. Easy access to U of C, Foothills hospital and no traffic delays heading to the mountains. This property has lots to offer with reasonable condo fees!
Location
Province AB
County Calgary
Area Cal Zone Nw
Zoning M-C2 d158
Direction E
Interior
Interior Features See Remarks
Heating Hot Water
Cooling None
Flooring Carpet, Ceramic Tile
Fireplaces Number 1
Fireplaces Type Gas
Appliance Dishwasher, Dryer, Electric Stove, Garage Control(s), Microwave Hood Fan, Refrigerator, Washer, Window Coverings
Laundry In Unit
Exterior
Garage Underground
Garage Description Underground
Community Features Park, Schools Nearby, Playground, Pool, Sidewalks, Street Lights, Tennis Court(s), Shopping Nearby
Amenities Available Elevator(s), Fitness Center, Party Room, Secured Parking, Storage, Visitor Parking
Roof Type Cedar Shake
Porch Balcony(s)
Exposure E
Total Parking Spaces 1
Building
Story 4
Foundation Poured Concrete
Architectural Style Apartment
Level or Stories Single Level Unit
Structure Type Stone,Vinyl Siding,Wood Frame
Others
HOA Fee Include Common Area Maintenance,Heat,Insurance,Parking,Professional Management,Reserve Fund Contributions,Sewer,Snow Removal,Water
Restrictions None Known
Tax ID 76545294
Ownership Private
Pets Description Restrictions, Yes
Read Less
GET MORE INFORMATION



