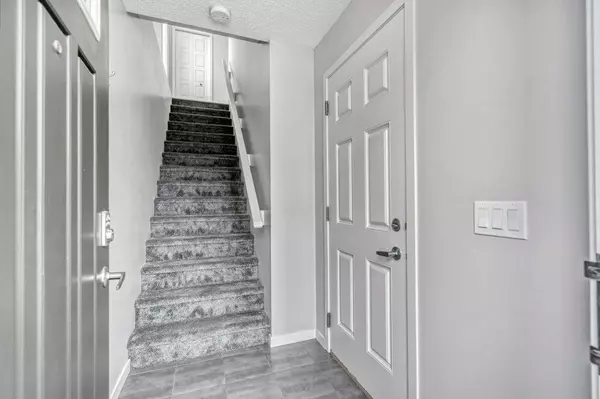For more information regarding the value of a property, please contact us for a free consultation.
181 New Brighton WALK SE Calgary, AB T2Z 5C7
Want to know what your home might be worth? Contact us for a FREE valuation!

Our team is ready to help you sell your home for the highest possible price ASAP
Key Details
Sold Price $370,000
Property Type Townhouse
Sub Type Row/Townhouse
Listing Status Sold
Purchase Type For Sale
Square Footage 1,067 sqft
Price per Sqft $346
Subdivision New Brighton
MLS® Listing ID A2018939
Sold Date 02/04/23
Style Townhouse
Bedrooms 2
Full Baths 2
Half Baths 1
Condo Fees $256
HOA Fees $21/ann
HOA Y/N 1
Originating Board Calgary
Year Built 2014
Annual Tax Amount $1,984
Tax Year 2022
Property Description
You must see this beautifully designed, end unit townhome located in the desirable community of New Brighton. With 9ft ceilings and laminate flooring throughout the main level, the stunning kitchen boasts quartz counters, huge island perfect for entertaining, and stainless steel appliances. The open concept spills into a spacious dining area with a large window and door leading to the private deck. The roomy living room also has large windows allowing an abundance of natural light to stream through the main floor. Upstairs offers 2 generous size dual-primary bedrooms, both with their own en-suites that have quartz topped vanities and walk in closets that feature contemporary industrial organizers! The upstairs laundry provides convenience. Out on the back deck there is a gas line for your barbecue, and green space around, perfect for those summer BBQ's. The oversized attached garage is perfect for both parking, and a home gym / storage. This family friendly community offers easy access to schools, parks and pathways, and is close to shops, 130th Ave, 52nd street and the New Brighton Central Park.
Location
Province AB
County Calgary
Area Cal Zone Se
Zoning M-1 d75
Direction N
Rooms
Basement None
Interior
Interior Features Closet Organizers, Granite Counters, High Ceilings, Kitchen Island, Open Floorplan, Walk-In Closet(s)
Heating Forced Air
Cooling None
Flooring Carpet, Ceramic Tile, Laminate
Appliance Dishwasher, Dryer, Electric Range, Garage Control(s), Microwave Hood Fan, Refrigerator, Washer, Window Coverings
Laundry Laundry Room, Upper Level
Exterior
Garage Additional Parking, Oversized, Single Garage Attached
Garage Spaces 1.0
Garage Description Additional Parking, Oversized, Single Garage Attached
Fence None
Community Features Schools Nearby, Playground, Sidewalks, Street Lights, Shopping Nearby
Amenities Available Secured Parking, Visitor Parking
Roof Type Asphalt Shingle
Porch Balcony(s), Deck
Lot Frontage 19.23
Exposure N
Total Parking Spaces 2
Building
Lot Description Back Lane, Corner Lot, Landscaped, Paved, Treed
Foundation Poured Concrete
Architectural Style Townhouse
Level or Stories Three Or More
Structure Type Stone,Vinyl Siding,Wood Frame
Others
HOA Fee Include Insurance,Interior Maintenance,Maintenance Grounds,Professional Management,Reserve Fund Contributions
Restrictions Utility Right Of Way
Ownership Private
Pets Description Yes
Read Less
GET MORE INFORMATION



