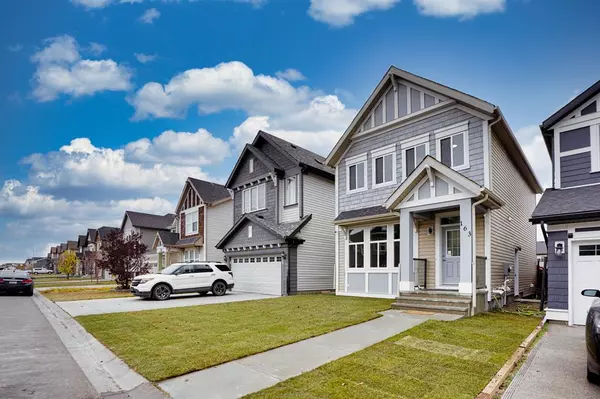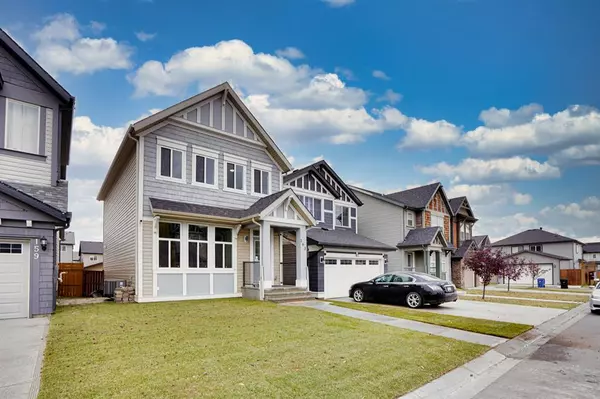For more information regarding the value of a property, please contact us for a free consultation.
163 Skyview Point CRES NE Calgary, AB T3N 1B6
Want to know what your home might be worth? Contact us for a FREE valuation!

Our team is ready to help you sell your home for the highest possible price ASAP
Key Details
Sold Price $572,500
Property Type Single Family Home
Sub Type Detached
Listing Status Sold
Purchase Type For Sale
Square Footage 1,521 sqft
Price per Sqft $376
Subdivision Skyview Ranch
MLS® Listing ID A2007306
Sold Date 02/05/23
Style 2 Storey
Bedrooms 4
Full Baths 3
Half Baths 1
HOA Fees $8/ann
HOA Y/N 1
Originating Board Calgary
Year Built 2014
Annual Tax Amount $2,974
Tax Year 2022
Lot Size 3,239 Sqft
Acres 0.07
Property Description
RENOVATED | 4 BEDS +3.5 BATHS | OVER 2200 SQFT | DOUBLE CAR GARAGE | NEW ROOF, NEW FASCIA, NEW EAVESTROUGH, NEW WINDOWS | A/C UNIT | This renovated property in Skyview Ranch NE of Calgary is highly sought after! The main floor features a living room, a half washroom, laminate and ceramic tile flooring, a feature wall across the dining room, a good-sized kitchen with new(er) appliances (fridge, gas stove, and dishwasher), and new granite countertops. Headed off to the back of the home, you have a good-sized mudroom as you would be coming from the backyard with your laundry room hidden away. The second floor features 3 Bedrooms + 2 Baths. The Primary Bedroom has a Walk-In Closet + a 3 PC Ensuite Bath. The remaining 2 Bedrooms are Jack n Jill Bedrooms of the same size. Lastly, the basement has a separate entrance and is fully finished with 1 bedroom + 1 bathroom, new laminate flooring, new kitchen cabinets + new granite countertops. The Detached Double Car Garage is suitable for 2 vehicles and has easy access to the back alley! Call your agent to book a showing today!
Location
Province AB
County Calgary
Area Cal Zone Ne
Zoning R-2
Direction W
Rooms
Basement Separate/Exterior Entry, Finished, Full, Suite
Interior
Interior Features Kitchen Island, No Animal Home, No Smoking Home, Separate Entrance
Heating Forced Air, Natural Gas
Cooling Central Air
Flooring Carpet, Ceramic Tile, Laminate
Appliance Central Air Conditioner, Dishwasher, Garage Control(s), Gas Stove, Refrigerator, Washer/Dryer
Laundry Laundry Room
Exterior
Garage Alley Access, Double Garage Detached
Garage Spaces 2.0
Garage Description Alley Access, Double Garage Detached
Fence Fenced
Community Features Schools Nearby, Playground, Sidewalks, Street Lights, Shopping Nearby
Amenities Available Other
Roof Type Asphalt Shingle
Porch Deck, Front Porch
Lot Frontage 29.04
Total Parking Spaces 2
Building
Lot Description Back Lane, Back Yard, Street Lighting, Rectangular Lot
Foundation Poured Concrete
Architectural Style 2 Storey
Level or Stories Two
Structure Type Vinyl Siding,Wood Frame
Others
Restrictions Easement Registered On Title,Restrictive Covenant-Building Design/Size
Tax ID 76360025
Ownership Private
Read Less
GET MORE INFORMATION



