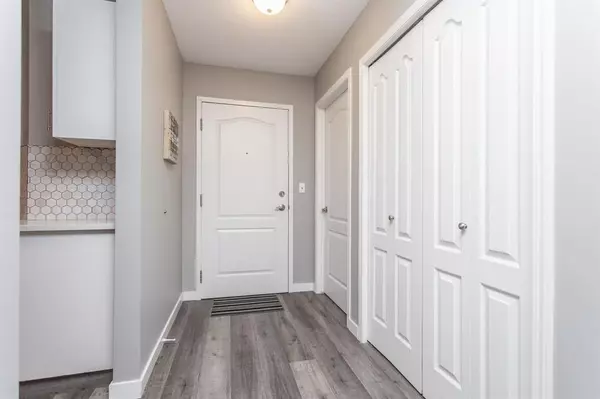For more information regarding the value of a property, please contact us for a free consultation.
3730 50 AVE #311 Red Deer, AB T4N 3Y8
Want to know what your home might be worth? Contact us for a FREE valuation!

Our team is ready to help you sell your home for the highest possible price ASAP
Key Details
Sold Price $175,000
Property Type Condo
Sub Type Apartment
Listing Status Sold
Purchase Type For Sale
Square Footage 866 sqft
Price per Sqft $202
Subdivision South Hill
MLS® Listing ID A2016760
Sold Date 02/09/23
Style Apartment
Bedrooms 2
Full Baths 1
Condo Fees $514/mo
Originating Board Central Alberta
Year Built 2004
Annual Tax Amount $1,550
Tax Year 2022
Lot Size 864 Sqft
Acres 0.02
Property Description
**6 MONTHS OF CONDO FEES PAID BY THE SELLER** Talk about a renovation! If you are looking for that ‘new & trendy’ condo but are not wanting to pay new home pricing, then you must check this one out. Totally renovated 2 bed + 1 bath top floor condo located on the South Hill walking distance to the hospital, close to downtown, shopping, restaurants, trail systems & more! Your new condo provides for an open concept floor plan, balcony, fireplace, large pantry, spacious laundry room, and two great sized bedrooms. The renovations are absolutely stunning, and the following has been tastefully completed within the last 2 years; brand new high end luxury vinyl plank flooring, quartz countertops, black stainless steel appliances, tile work, eating bar, kitchen cabinet doors, complete paint, and new baseboards. The bathroom has been totally remodeled with all new floor to wall tile with epoxy grout (maintenance free), new vanity, new fixtures (taps kitchen and bathroom) and a new tub! Your new condo also comes with one UNDERGROUND titled parking stall! This property is walking distance to the hospital which will be seeing a 1.8B expansion, given the location of the property, rents will surely see an increase if looking for an investment opportunity.
Location
Province AB
County Red Deer
Zoning R3
Direction E
Interior
Interior Features Breakfast Bar, Built-in Features, Kitchen Island, No Animal Home, Pantry, Storage
Heating Baseboard, Electric
Cooling None
Flooring Tile, Vinyl
Fireplaces Number 1
Fireplaces Type Electric
Appliance Built-In Refrigerator, Dishwasher, Electric Stove, Microwave
Laundry In Unit
Exterior
Garage Covered, Enclosed, Heated Garage, Titled, Underground
Garage Description Covered, Enclosed, Heated Garage, Titled, Underground
Community Features Sidewalks, Street Lights, Shopping Nearby
Amenities Available Elevator(s), Storage
Roof Type Asphalt Shingle
Porch Balcony(s)
Parking Type Covered, Enclosed, Heated Garage, Titled, Underground
Exposure NW
Total Parking Spaces 1
Building
Story 3
Architectural Style Apartment
Level or Stories Single Level Unit
Structure Type Wood Frame
Others
HOA Fee Include Common Area Maintenance,Heat,Maintenance Grounds,Professional Management,Reserve Fund Contributions,Snow Removal,Trash,Water
Restrictions Pet Restrictions or Board approval Required
Tax ID 75153285
Ownership Private
Pets Description Restrictions, Yes
Read Less
GET MORE INFORMATION



