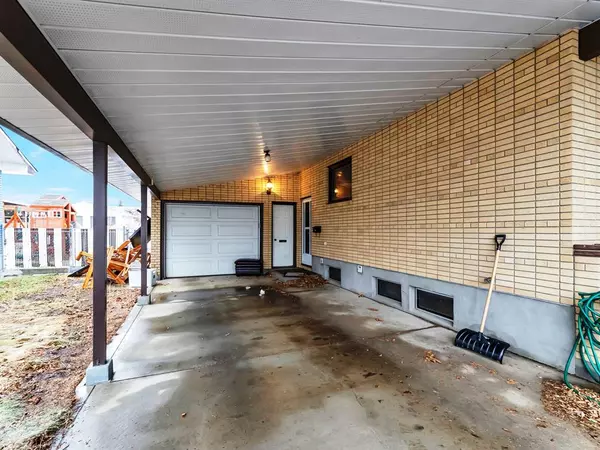For more information regarding the value of a property, please contact us for a free consultation.
1977 28 ST SE Medicine Hat, AB T1B 1B9
Want to know what your home might be worth? Contact us for a FREE valuation!

Our team is ready to help you sell your home for the highest possible price ASAP
Key Details
Sold Price $267,000
Property Type Single Family Home
Sub Type Detached
Listing Status Sold
Purchase Type For Sale
Square Footage 1,270 sqft
Price per Sqft $210
Subdivision Crestwood-Norwood
MLS® Listing ID A2016513
Sold Date 02/10/23
Style Bungalow
Bedrooms 5
Full Baths 2
Originating Board Medicine Hat
Year Built 1972
Annual Tax Amount $2,582
Tax Year 2022
Lot Size 6,835 Sqft
Acres 0.16
Property Description
An excellent home in the Crestwood/Norwood area. This 3+2 bedroom (1 bedroom upstairs being used as main floor laundry) home is a gem, starting with the custom design main floor kitchen which is open to the dining room and living room. The bedroom sizes are generous and the home boasts unique zone heating and a Summer Kitchen in the basement with separate access for those who want it. Such a great setup for the live-in family with having your own separate living space, bathroom, and laundry. Virtually your very own basement suite. The backyard is fenced, landscaped for privacy, and features a deck as well as a cement patio. The single attached insulated & heated garage has basement entry/access for ease. There are lots of parking options with the carport, garage, and RV parking. New shingles in 2020, boiler replaced in 2015 with extensive replacements of the pipes in 2021. A very good solid home. Contact your local neighbourhood REALTOR® today!
Location
Province AB
County Medicine Hat
Zoning R-LD
Direction NW
Rooms
Basement Separate/Exterior Entry, Finished, Full
Interior
Interior Features Kitchen Island, Open Floorplan, Separate Entrance, Storage
Heating Boiler, Hot Water, Natural Gas
Cooling Other
Flooring Carpet, Ceramic Tile, Laminate
Appliance Dishwasher, Garage Control(s), Garburator, Microwave Hood Fan, Refrigerator, Stove(s), Washer/Dryer, Washer/Dryer Stacked, Window Coverings
Laundry In Basement, In Bathroom, Laundry Room, Main Level
Exterior
Garage Attached Carport, Driveway, Garage Door Opener, Heated Garage, Single Garage Attached
Garage Spaces 1.0
Carport Spaces 1
Garage Description Attached Carport, Driveway, Garage Door Opener, Heated Garage, Single Garage Attached
Fence Fenced
Community Features Schools Nearby, Sidewalks, Street Lights, Shopping Nearby
Roof Type Asphalt Shingle
Porch Deck, Patio
Lot Frontage 60.0
Parking Type Attached Carport, Driveway, Garage Door Opener, Heated Garage, Single Garage Attached
Total Parking Spaces 2
Building
Lot Description Back Yard
Foundation Poured Concrete
Architectural Style Bungalow
Level or Stories One
Structure Type Brick,Mixed,Stucco
Others
Restrictions None Known
Tax ID 75629896
Ownership Private
Read Less
GET MORE INFORMATION



