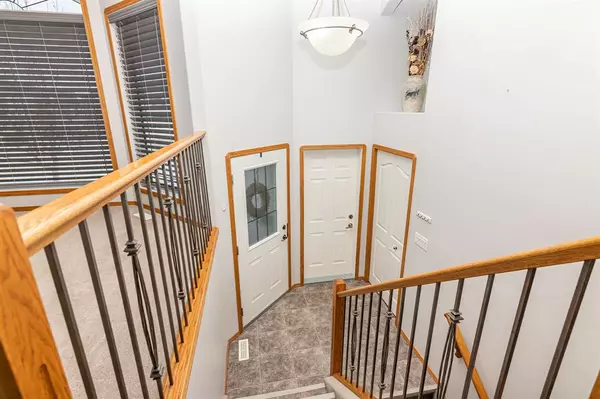For more information regarding the value of a property, please contact us for a free consultation.
15 Ratcliffe ST Red Deer, AB T4P 3X8
Want to know what your home might be worth? Contact us for a FREE valuation!

Our team is ready to help you sell your home for the highest possible price ASAP
Key Details
Sold Price $335,000
Property Type Single Family Home
Sub Type Detached
Listing Status Sold
Purchase Type For Sale
Square Footage 1,012 sqft
Price per Sqft $331
Subdivision Rosedale Meadows
MLS® Listing ID A2018144
Sold Date 02/11/23
Style Bi-Level
Bedrooms 3
Full Baths 2
Originating Board Central Alberta
Year Built 2004
Annual Tax Amount $3,175
Tax Year 2022
Lot Size 5,280 Sqft
Acres 0.12
Property Description
Welcome home to this clean, bright well kept bilevel home in Rosedale Meadows. This home has two beds up and one down with a full bath on each floor. The open concept layout is great for your young family and for entertaining your friends. The great backyard is fully fenced and ready for you to enjoy complete with a 12 x 12 cement pad to set up a lower entertaining area. The under the deck enclosed storage saves space in the yard while still providing a great place to keep the mower and bikes. Also has brand new shingles as well as the washer and dryer still have a warranty !! The double attached garage is a great addition to keep your car clean and dry. Don't miss this one!!
Location
Province AB
County Red Deer
Zoning R1
Direction N
Rooms
Basement Finished, Full
Interior
Interior Features Ceiling Fan(s), Closet Organizers, Jetted Tub, Kitchen Island, Laminate Counters, Open Floorplan, Pantry, Storage, Vaulted Ceiling(s), Vinyl Windows
Heating Fireplace(s), Forced Air, Natural Gas
Cooling Wall/Window Unit(s)
Flooring Carpet, Linoleum, Tile
Fireplaces Number 1
Fireplaces Type Gas, Mantle, Oak, Tile
Appliance Dishwasher, Electric Stove, Garage Control(s), Microwave, Range Hood, Washer/Dryer, Window Coverings
Laundry In Basement, Laundry Room
Exterior
Garage Double Garage Attached
Garage Spaces 2.0
Garage Description Double Garage Attached
Fence Fenced
Community Features Schools Nearby, Sidewalks, Street Lights, Shopping Nearby
Roof Type Shingle
Porch Deck
Lot Frontage 44.0
Parking Type Double Garage Attached
Total Parking Spaces 4
Building
Lot Description Back Lane, Back Yard, Lawn
Foundation Poured Concrete
Architectural Style Bi-Level
Level or Stories Bi-Level
Structure Type Brick,Vinyl Siding
Others
Restrictions None Known
Tax ID 75174468
Ownership Private
Read Less
GET MORE INFORMATION



