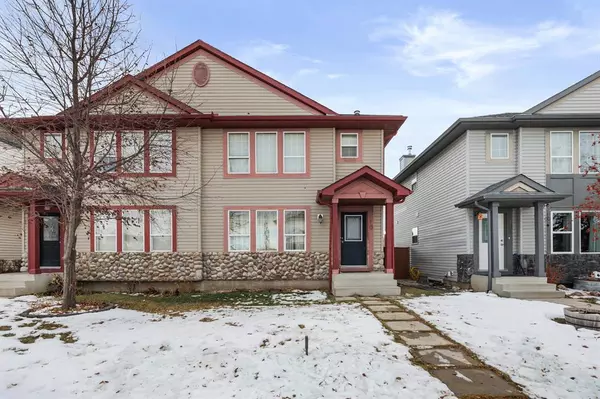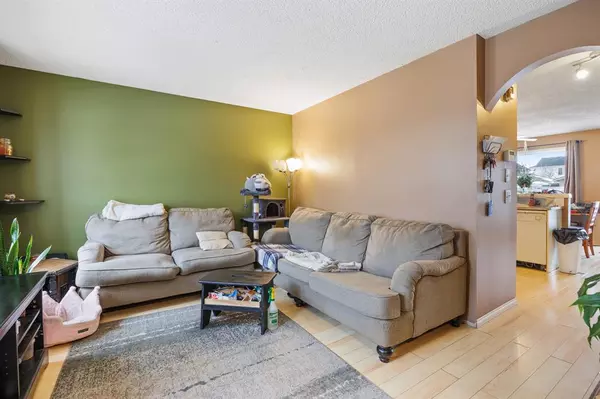For more information regarding the value of a property, please contact us for a free consultation.
110 Taravista GDNS NE Calgary, AB T3J 4K9
Want to know what your home might be worth? Contact us for a FREE valuation!

Our team is ready to help you sell your home for the highest possible price ASAP
Key Details
Sold Price $320,000
Property Type Single Family Home
Sub Type Semi Detached (Half Duplex)
Listing Status Sold
Purchase Type For Sale
Square Footage 1,175 sqft
Price per Sqft $272
Subdivision Taradale
MLS® Listing ID A2012217
Sold Date 02/16/23
Style 2 Storey,Side by Side
Bedrooms 3
Full Baths 2
Half Baths 1
Originating Board Calgary
Year Built 2000
Annual Tax Amount $2,237
Tax Year 2022
Lot Size 2,744 Sqft
Acres 0.06
Property Description
This Taradale home is steps away from Ted Harrison school and Tarington Woods Park. The community of Tarivista is very connected to the city of Calgary, the transit system will get you downtown very easily. The location of this property also has access to shopping plazas, which include restaurants, groceries, and recreational activities. This semi-attached home is located on a quiet street. When you walk in you are greeted with a bright and airy living room. The kitchen has classic white cabinetry that opens to the spacious dining room. The dining room overlooks the large backyard that has the possibility of a double detached garage. The home offers a main-floor laundry room and a half bath. Upstairs you will find 3 bedrooms and 2 full baths. The undeveloped basement is waiting for your interior creativity that will suit any lifestyle. This is a great opportunity to develop a basement suite or family entertainment space. With a little bit of TLC, this home allows for great possibilities and opportunities for first-time home buyers or a great investment property.
Location
Province AB
County Calgary
Area Cal Zone Ne
Zoning R-2
Direction W
Rooms
Basement Full, Unfinished
Interior
Interior Features See Remarks
Heating Standard, Forced Air, Natural Gas
Cooling None
Flooring Carpet, Hardwood, Tile
Appliance See Remarks
Laundry Main Level
Exterior
Garage Off Street
Garage Description Off Street
Fence Fenced
Community Features Schools Nearby, Playground
Amenities Available None
Roof Type Asphalt Shingle
Porch Deck
Lot Frontage 24.61
Exposure W
Total Parking Spaces 2
Building
Lot Description Back Lane, Back Yard, Street Lighting
Foundation Poured Concrete
Architectural Style 2 Storey, Side by Side
Level or Stories Two
Structure Type Stone,Vinyl Siding
Others
Restrictions None Known
Tax ID 76435359
Ownership Judicial Sale
Read Less
GET MORE INFORMATION



