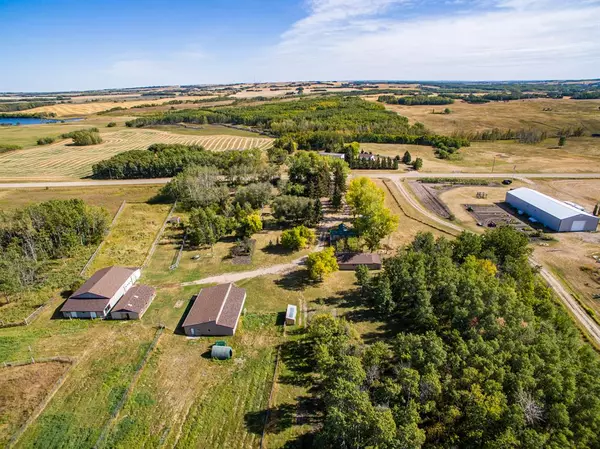For more information regarding the value of a property, please contact us for a free consultation.
37264 Range Road 233 Rural Red Deer County, AB T0M 0V0
Want to know what your home might be worth? Contact us for a FREE valuation!

Our team is ready to help you sell your home for the highest possible price ASAP
Key Details
Sold Price $599,999
Property Type Single Family Home
Sub Type Detached
Listing Status Sold
Purchase Type For Sale
Square Footage 2,840 sqft
Price per Sqft $211
MLS® Listing ID A2001938
Sold Date 02/16/23
Style Acreage with Residence,2 Storey
Bedrooms 4
Full Baths 1
Half Baths 1
Originating Board Central Alberta
Annual Tax Amount $3,021
Tax Year 2022
Lot Size 23.300 Acres
Acres 23.3
Property Description
Panoramic views set this acreage apart from others. This custom built 2 storey home is situated on over 23.30 acres - hard size to find - just a few minutes south from the Delburne town limits and the lake. Just 35 mins East of Red Deer and 5 mins to the golf course. Entrance to this acreage welcomes you with a picture perfect treed driveway.You will find the main house here, many outbuildings including a 1278 sq ft private cabin/guest house with 1 bedroom, a den and one bath, 24'x14' garage, Heated 48'x40' shop with radiant heat, 12' overhead door and R/I floor heat with two adjoining 14'x40' lean-to shop. If that is not enough storage space there is another 42'x60' heated shop with 1/2 bath and an older 26'x40' building, two bird homes and shed. There is a beautiful cascade type fish pond next to the house that features a waterfall and is connected via circulating water system, to the north of the house. Out back through a trail in the trees you will find your very own private oasis - your private lake with a little island trout in it and sandy beach/picnic area- perfect camping site! The two-storey home has seen many renovations over the last 20 years and shows well. Entry in the main house leads to a large living room with decorative finishings throughout, family room with a wood burning fireplace. The kitchen is practical and open to the dining area with bright windows and pantry. Good counter space is perfect for serving food for your family and guests. The main floor also features main floor laundry, bedrooms and master suite. Master bedroom will not disappoint with it providing room for the king's suite, 2 closets for him and her. Upstairs is perfect for children and is completed with 2 huge bedrooms and a playroom. Spacious back entry/mudroom has a huge walk-in closet/storage room for your snow gear, shoes and all the extras that you will definitely require as owner of an acreage! The basement is used for storage, it is partial and unfinished. Previous owner had exotic birds so there is 2 bird houses and some fencing left behind. Beautifully landscaped gently sloped to ensure proper drainage is just perfect for anyone to enjoy. Home was designed and positioned to take advantage of the landscape. The property is partially fenced. Brand new furnace was installed on Sept 22. The guest house and the shop have water and a separate septic tank. House septic tank is a newer fiber tank. Wood burning Fireplace needs some work to meet today's standards and pass WETT inspections. Basement is partial with wood/concrete mixed foundation. Newer RPR is on file. This acreage should make the top list of the most picky buyers! Loaded with value and features you won't find another like it!
Location
Province AB
County Red Deer County
Zoning AG
Direction E
Rooms
Basement Partial, Unfinished
Interior
Interior Features French Door, Laminate Counters, Pantry, See Remarks, Storage
Heating Forced Air, Natural Gas
Cooling None
Flooring Carpet, Linoleum
Fireplaces Number 1
Fireplaces Type Family Room, Mantle, Wood Burning
Appliance Dishwasher, Dryer, Electric Stove, Garage Control(s), Microwave, Refrigerator, See Remarks, Washer, Window Coverings
Laundry Laundry Room, Main Level
Exterior
Garage Additional Parking, Double Garage Detached, Driveway, Garage Door Opener, Gravel Driveway, Guest, Heated Garage, Oversized, See Remarks
Garage Spaces 4.0
Garage Description Additional Parking, Double Garage Detached, Driveway, Garage Door Opener, Gravel Driveway, Guest, Heated Garage, Oversized, See Remarks
Fence Partial
Community Features Clubhouse, Fishing, Golf, Lake, Other, Schools Nearby, Playground, Shopping Nearby
Utilities Available Cable Not Available, Electricity Available, Natural Gas Available, Other, See Remarks
Waterfront Description See Remarks,Pond
Roof Type Asphalt Shingle
Porch Rear Porch
Parking Type Additional Parking, Double Garage Detached, Driveway, Garage Door Opener, Gravel Driveway, Guest, Heated Garage, Oversized, See Remarks
Exposure W
Total Parking Spaces 4
Building
Lot Description Back Yard, Brush, Creek/River/Stream/Pond, Dog Run Fenced In, Few Trees, Lake, Front Yard, Lawn, Garden, Irregular Lot, Landscaped, Other, Treed, Wooded
Building Description Mixed,Other,Vinyl Siding,Wood Frame, Heated Shop 48x40, two adjoining lean-to 14x40, 42x60 heated shop with 1/2 Bath, 26x40 building
Foundation Combination, Poured Concrete, See Remarks, Wood
Sewer Septic Tank
Water Well
Architectural Style Acreage with Residence, 2 Storey
Level or Stories Two
Structure Type Mixed,Other,Vinyl Siding,Wood Frame
Others
Restrictions None Known
Tax ID 75153315
Ownership Private
Read Less
GET MORE INFORMATION



