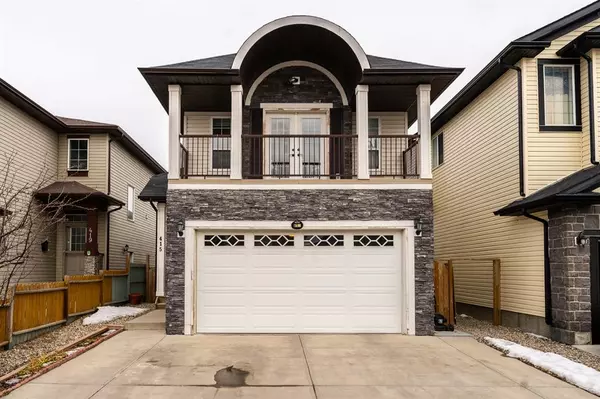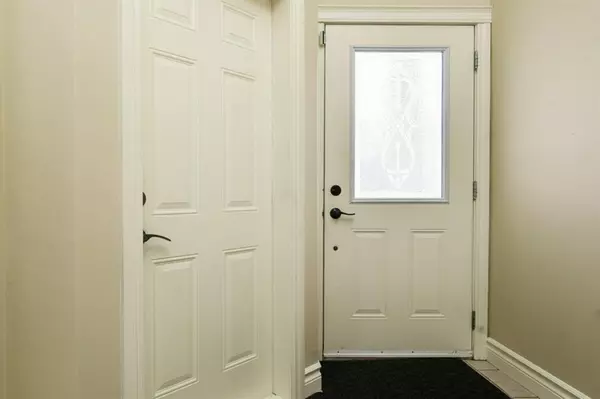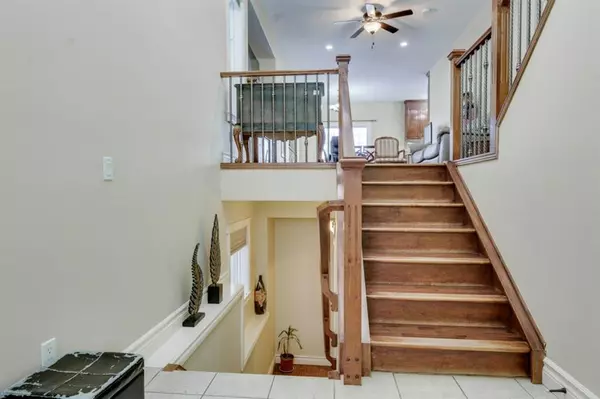For more information regarding the value of a property, please contact us for a free consultation.
415 Taralake WAY NE Calgary, AB T3J 0J4
Want to know what your home might be worth? Contact us for a FREE valuation!

Our team is ready to help you sell your home for the highest possible price ASAP
Key Details
Sold Price $660,000
Property Type Single Family Home
Sub Type Detached
Listing Status Sold
Purchase Type For Sale
Square Footage 1,460 sqft
Price per Sqft $452
Subdivision Taradale
MLS® Listing ID A2005350
Sold Date 02/16/23
Style Modified Bi-Level
Bedrooms 6
Full Baths 4
Originating Board Calgary
Year Built 2009
Annual Tax Amount $3,599
Tax Year 2022
Lot Size 3,488 Sqft
Acres 0.08
Lot Dimensions 9.75M x 33.27 M
Property Description
6 Bedroom plus 4 full washroom in the sought after and well connected community of Taradale. One of its kind layout having two bedrooms and a full washroom on the main level. Nice big kitchen with GAS STOVE, saves on electricity bill greatly along with easier and better cooking. Built-in China Cabinet next to dining area from where you can enjoy great views while having those lovely family dinners. FULLY WALKOUT, CONCRETE WALKWAY TO BACK to access separate basement entrance, GREEN SPACE at the back. Basement has illegal suite, option to rent out 3 bedrooms and 2 washrooms in the basement - GREAT MORTGAGE HELPER. Else owners can keep an extra bedroom and a full washroom for the teenager in the family or for guests and rent out 2 bedrooms and 1 washroom basement. Tons of upgrades such as granite counter tops, stainless steel appliances, hardwood floors. Wide driveway to accommodate three vehicles. Balcony at the front to cherish the grandeur Chinook Arch of Calgary skies. Close to transit bus stops, schools, Genesis Center, Dashmesh Culture Center, Bob Skinner Bike Trail and all the amenities available in the Saddletowne Circle.
Location
Province AB
County Calgary
Area Cal Zone Ne
Zoning R-1N
Direction W
Rooms
Basement Separate/Exterior Entry, Finished, Suite, Walk-Out
Interior
Interior Features Granite Counters, No Animal Home, No Smoking Home, See Remarks, Vinyl Windows
Heating Forced Air, Natural Gas, See Remarks
Cooling None
Flooring Carpet, Ceramic Tile, Hardwood, See Remarks
Fireplaces Number 1
Fireplaces Type Gas
Appliance Dishwasher, Electric Range, Garage Control(s), Gas Stove, Refrigerator, See Remarks, Washer/Dryer Stacked, Window Coverings
Laundry In Basement
Exterior
Garage Double Garage Attached, Driveway
Garage Spaces 2.0
Garage Description Double Garage Attached, Driveway
Fence Fenced
Community Features Other, Park, Schools Nearby, Playground, Sidewalks, Street Lights, Shopping Nearby
Roof Type Asphalt Shingle,Concrete,Vinyl,See Remarks,Wood
Porch Balcony(s), Deck, Patio, See Remarks
Lot Frontage 31.99
Total Parking Spaces 5
Building
Lot Description Back Yard, City Lot, Rectangular Lot, See Remarks
Foundation Poured Concrete, See Remarks
Architectural Style Modified Bi-Level
Level or Stories Two
Structure Type Concrete,See Remarks,Vinyl Siding
Others
Restrictions None Known
Tax ID 76819160
Ownership Private,REALTOR®/Seller; Realtor Has Interest
Read Less
GET MORE INFORMATION



