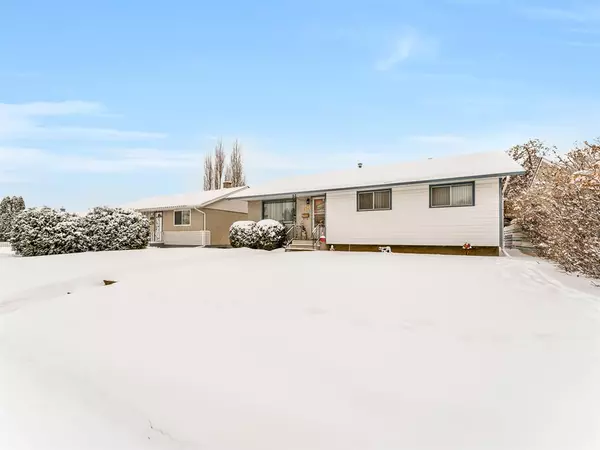For more information regarding the value of a property, please contact us for a free consultation.
2741 Burton PL SE Medicine Hat, AB T1A3W3
Want to know what your home might be worth? Contact us for a FREE valuation!

Our team is ready to help you sell your home for the highest possible price ASAP
Key Details
Sold Price $230,000
Property Type Single Family Home
Sub Type Detached
Listing Status Sold
Purchase Type For Sale
Square Footage 984 sqft
Price per Sqft $233
Subdivision Crestwood-Norwood
MLS® Listing ID A2016527
Sold Date 02/17/23
Style Bungalow
Bedrooms 4
Full Baths 2
Originating Board Medicine Hat
Year Built 1961
Annual Tax Amount $2,111
Tax Year 2022
Lot Size 6,000 Sqft
Acres 0.14
Property Description
A rare find in the popular family oriented neighbourhood of Norwood! 2741 Burton Place SE is waiting for YOU to call it home. Well maintained and loved by its previous owners, this 1961 Bungalow is the IDEAL property to renovate and either grow your family in, sell, or rent out. The key features are 3 bedrooms upstairs, 2 bathrooms, an easy floor plan to manipulate as you’d like, a good sized private back yard, and TWO DETACHED GARAGES! The first garage is 16'x24' and includes a garage door opener with a remote, and the other garage is 14'x24' and includes a 10ft tall garage door - perfect for a truck! Not only that, you can skip the cost of mechanical upgrades because this house has seen updated shingles (Oct 2021), a newer furnace & Hwt, and 100 amp service! All the home is missing; is YOU and your creative touch. Call your favourite agent TODAY to book your private showing!
Location
Province AB
County Medicine Hat
Zoning R-LD
Direction N
Rooms
Basement Full, Partially Finished
Interior
Interior Features Built-in Features, Natural Woodwork
Heating Forced Air, Natural Gas
Cooling Central Air
Flooring Carpet, Linoleum
Appliance Microwave, Portable Dishwasher, Refrigerator, Stove(s), Washer/Dryer
Laundry In Basement
Exterior
Garage Garage Door Opener, Garage Faces Rear, Off Street, Single Garage Detached
Garage Spaces 2.0
Garage Description Garage Door Opener, Garage Faces Rear, Off Street, Single Garage Detached
Fence Fenced
Community Features Playground, Sidewalks, Street Lights, Shopping Nearby
Roof Type Asphalt Shingle
Porch None
Lot Frontage 50.0
Parking Type Garage Door Opener, Garage Faces Rear, Off Street, Single Garage Detached
Total Parking Spaces 4
Building
Lot Description Back Lane, City Lot, Cul-De-Sac, Underground Sprinklers
Foundation Poured Concrete
Architectural Style Bungalow
Level or Stories One
Structure Type Stucco,Vinyl Siding,Wood Frame
Others
Restrictions None Known
Tax ID 75628967
Ownership Private
Read Less
GET MORE INFORMATION



