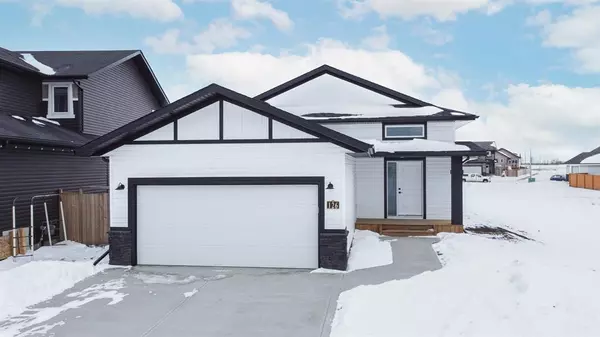For more information regarding the value of a property, please contact us for a free consultation.
126 Mann DR Penhold, AB T0M 1R0
Want to know what your home might be worth? Contact us for a FREE valuation!

Our team is ready to help you sell your home for the highest possible price ASAP
Key Details
Sold Price $445,000
Property Type Single Family Home
Sub Type Detached
Listing Status Sold
Purchase Type For Sale
Square Footage 1,218 sqft
Price per Sqft $365
Subdivision Palisades
MLS® Listing ID A2013037
Sold Date 02/17/23
Style Bi-Level
Bedrooms 4
Full Baths 3
Originating Board Central Alberta
Year Built 2022
Lot Size 6,277 Sqft
Acres 0.14
Property Description
Situated only 10 minutes from Red Deer in the quiet community of Penhold, and only steps away from parks, playgrounds and a school, this brand new Laebon build could be your family's next home! This spacious bi-level floor plan offers a wide open living space, large windows, a fully finished basement with a massive rec room and modern finishes throughout! The main floor features vinyl plank flooring, and a beautiful kitchen offering an abundance of cabinetry, stainless steel appliances, a large island with eating bar, and a convenient pantry. The adjacent dining space has sliding patio doors that lead out to the deck and private back yard, which can be fenced and landscaped by the builder for an additional cost. The master suite offers a private 4 pce ensuite and a large walk-in closet, and a nicely sized guest room and 4 pce bathroom finish off the main floor. Heading downstairs to the fully finished basement you'll find a large family room that is perfect for movie nights, and two more kids bedrooms that share a 4 pce bathroom. Allowances can be built in for blinds and a washer & dryer if desired, and front sod and rear topsoil are already included in the price. GST is also already included in the purchase price. Live worry free thanks to a full 1 year builder warranty and a 10 year Alberta New Home Warranty. Taxes have yet to be assessed. If this home isn't quite what you're looking for, Laebon has multiple available floor plans, home styles, and lots to build a custom home to your liking. Lots are available in Red Deer, Sylvan Lake, Penhold, Lacombe, Ponoka, and Rocky Mountain House!
Location
Province AB
County Red Deer County
Zoning R1-A
Direction NE
Rooms
Basement Finished, Full
Interior
Interior Features Breakfast Bar, Closet Organizers, Kitchen Island, No Animal Home, No Smoking Home, Open Floorplan, Pantry, Recessed Lighting, Vinyl Windows, Walk-In Closet(s)
Heating Forced Air, Natural Gas
Cooling None
Flooring Carpet, Vinyl
Appliance Dishwasher, Garage Control(s), Microwave Hood Fan, Refrigerator, Stove(s)
Laundry In Basement
Exterior
Garage Double Garage Attached, Garage Faces Front, Off Street
Garage Spaces 2.0
Garage Description Double Garage Attached, Garage Faces Front, Off Street
Fence Partial
Community Features Park, Schools Nearby, Playground, Sidewalks, Street Lights
Roof Type Asphalt Shingle
Porch Deck
Lot Frontage 52.86
Parking Type Double Garage Attached, Garage Faces Front, Off Street
Exposure NE,SW
Total Parking Spaces 4
Building
Lot Description Back Lane, Back Yard, Interior Lot
Foundation Poured Concrete
Sewer Public Sewer
Water Public
Architectural Style Bi-Level
Level or Stories Bi-Level
Structure Type Concrete,Stone,Vinyl Siding,Wood Frame
New Construction 1
Others
Restrictions None Known
Tax ID 57320234
Ownership Private
Read Less
GET MORE INFORMATION



