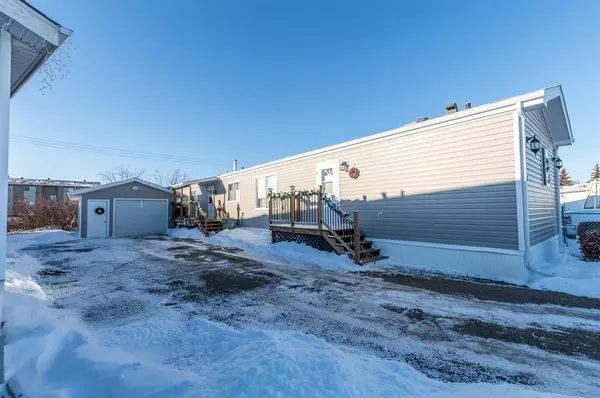For more information regarding the value of a property, please contact us for a free consultation.
4709 61A Street Close Stettler, AB T0C 2L1
Want to know what your home might be worth? Contact us for a FREE valuation!

Our team is ready to help you sell your home for the highest possible price ASAP
Key Details
Sold Price $155,000
Property Type Single Family Home
Sub Type Detached
Listing Status Sold
Purchase Type For Sale
Square Footage 1,152 sqft
Price per Sqft $134
Subdivision Central
MLS® Listing ID A2014537
Sold Date 02/21/23
Style Mobile
Bedrooms 3
Full Baths 2
Originating Board Central Alberta
Year Built 1997
Annual Tax Amount $1,260
Tax Year 2022
Lot Size 5,227 Sqft
Acres 0.12
Property Description
This is a bright and clean, 3 bedroom, 2 bathroom mobile home perfect for a family or retirees. Located in a cul de sac in central Stettler, this lot is just the right size. The home has a vaulted ceiling that extends from the living room to the kitchen. Plenty of white cabinets, a coffee nook, display cabinets, and counterspace make this kitchen an inviting place to prepare your family meals! There is a corner pantry across from the back entrance which doubles as a laundry room. The living room is spacious and bright and leads to the front entrance and hall. Down here, there is a full bathroom, large hall closet, and 2 bedrooms. At the other end of this home is a huge master bedroom with ensuite that has a soaker tub. This home is completely drywalled, has newer shingles and siding, and 2 newer decks (the larger, back deck is covered to keep you out of the elements). There is single car garage and the yard is partially fenced.
Location
Province AB
County Stettler No. 6, County Of
Zoning R3A
Direction E
Rooms
Basement None
Interior
Interior Features Ceiling Fan(s), Skylight(s), Vinyl Windows
Heating Forced Air
Cooling None
Flooring Carpet, Laminate, Vinyl
Appliance Dishwasher, Electric Stove, Refrigerator, Washer/Dryer
Laundry Main Level
Exterior
Garage Single Garage Detached
Garage Spaces 1.0
Garage Description Single Garage Detached
Fence Partial
Community Features Schools Nearby, Shopping Nearby
Roof Type Asphalt
Porch None
Lot Frontage 30.74
Parking Type Single Garage Detached
Total Parking Spaces 2
Building
Lot Description Irregular Lot, Landscaped
Foundation Piling(s)
Architectural Style Mobile
Level or Stories One
Structure Type Vinyl Siding,Wood Frame
Others
Restrictions None Known
Tax ID 56618599
Ownership Private
Read Less
GET MORE INFORMATION



