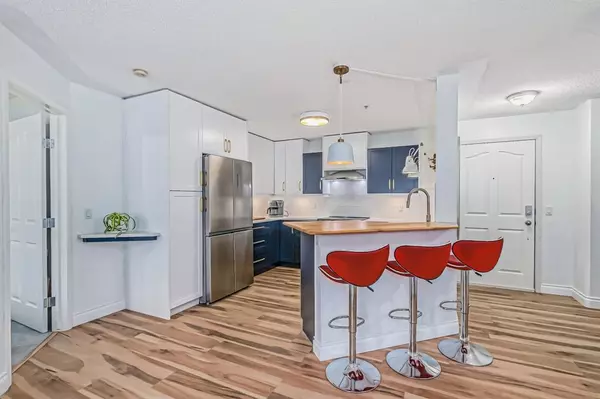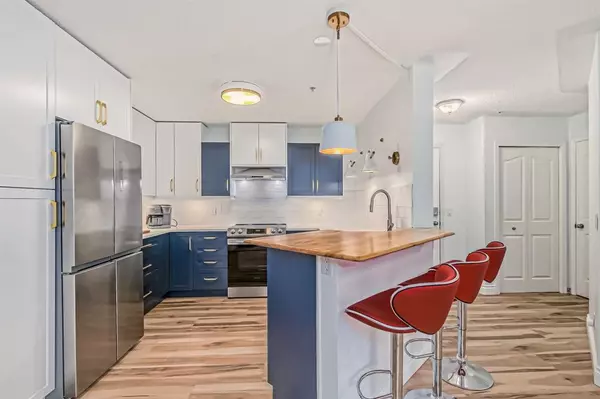For more information regarding the value of a property, please contact us for a free consultation.
369 Rocky Vista PARK NW #231 Calgary, AB T3G 5K7
Want to know what your home might be worth? Contact us for a FREE valuation!

Our team is ready to help you sell your home for the highest possible price ASAP
Key Details
Sold Price $295,000
Property Type Condo
Sub Type Apartment
Listing Status Sold
Purchase Type For Sale
Square Footage 833 sqft
Price per Sqft $354
Subdivision Rocky Ridge
MLS® Listing ID A2024713
Sold Date 02/22/23
Style Low-Rise(1-4)
Bedrooms 2
Full Baths 2
Condo Fees $427/mo
HOA Fees $25/mo
HOA Y/N 1
Originating Board Calgary
Year Built 2004
Annual Tax Amount $1,311
Tax Year 2022
Property Description
Luxury Kitchen at an affordable price!
If you're looking for a home in a beautiful area with an abundance of amenities and wildlife-you've found it. And it just so happens to come with an exciting community! Your HOA fees include Yoga, Tai Chi, Bingo, Movies, and more!
This freshly painted two bedroom, 2 bath condo is unlike any other condo in this price range. The open concept features newer carpet, brand new LUXURY VINYL PLANK flooring and best of all...a stunning BRAND NEW luxury kitchen with full height cabinetry, soft close doors/drawers, undermount lighting, unique lighting features- and brand new high end appliances! The three trendy red barstools you see, are also included!
The large master bedroom features an ensuite and a large walk-in closet (7'11 x 5'1), and has room for a King Bed, 2 side tables, and a dresser, without feeling crowded. The secondary bedroom is across the unit for privacy, and across from the 4pc bathroom for your guest's convenience.
The unit features large windows, and because of the SE exposure, the unit has an abundance of natural light. The unit is prepped for the new owner's to be able to add a portable air conditioner if needed.
The decent sized balcony features an outdoor storage room, and has a natural gas hookup.
The unit also features a laundry room with additional storage, just off the entrance.
This is a pet friendly building-pets are allowed with board approval. Pet Bylaws can be found in the supplements tab. While you're enjoying the mountain views outside, your furry friend will enjoy the walking paths and off leash area right outside the condo!
The clubhouse features a hair salon, recreation room, movie theatre, fitness centre and more! Feel free to enjoy the many activities that the condo board plans for you! underground, titled parking stall. The community features basketball courts, tennis courts, shopping and many other amenities for your pleasure and convenience.
Location
Province AB
County Calgary
Area Cal Zone Nw
Zoning M-C2 d158
Direction SE
Interior
Interior Features Closet Organizers, Kitchen Island, No Smoking Home, Open Floorplan, Recreation Facilities, See Remarks, Storage, Wood Counters
Heating Baseboard
Cooling Other
Flooring Carpet, See Remarks, Vinyl Plank
Appliance Built-In Refrigerator, Dishwasher, Electric Stove, Microwave, See Remarks, Washer/Dryer Stacked, Window Coverings
Laundry In Unit
Exterior
Garage Parkade, Titled, Underground
Garage Description Parkade, Titled, Underground
Community Features Clubhouse, Other, Park, Schools Nearby, Playground, Sidewalks, Street Lights, Tennis Court(s), Shopping Nearby
Amenities Available Clubhouse, Elevator(s), Fitness Center, Other, Recreation Facilities, Recreation Room, Secured Parking
Porch Deck, See Remarks
Exposure SE
Total Parking Spaces 1
Building
Story 4
Architectural Style Low-Rise(1-4)
Level or Stories Single Level Unit
Structure Type Vinyl Siding,Wood Frame
Others
HOA Fee Include Common Area Maintenance,Heat,Insurance,Professional Management,Reserve Fund Contributions,Sewer,Snow Removal,Trash,Water
Restrictions Non-Smoking Building,Pet Restrictions or Board approval Required
Ownership Private
Pets Description Restrictions, Yes
Read Less
GET MORE INFORMATION



