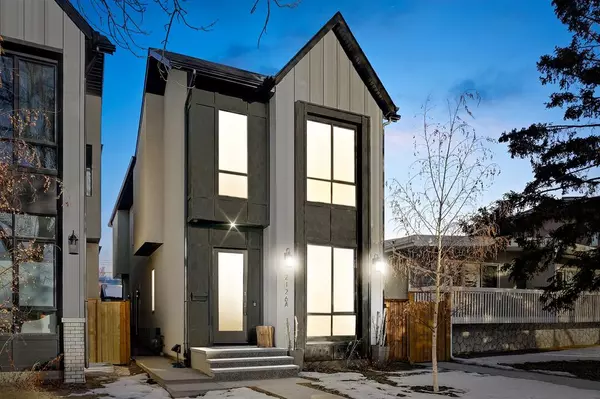For more information regarding the value of a property, please contact us for a free consultation.
2126A 52 AVE SW Calgary, AB T3E 1K3
Want to know what your home might be worth? Contact us for a FREE valuation!

Our team is ready to help you sell your home for the highest possible price ASAP
Key Details
Sold Price $1,074,444
Property Type Single Family Home
Sub Type Detached
Listing Status Sold
Purchase Type For Sale
Square Footage 2,023 sqft
Price per Sqft $531
Subdivision North Glenmore Park
MLS® Listing ID A2018548
Sold Date 02/22/23
Style 2 Storey
Bedrooms 5
Full Baths 3
Half Baths 1
Originating Board Calgary
Year Built 2021
Annual Tax Amount $4,658
Tax Year 2022
Lot Size 6,092 Sqft
Acres 0.14
Property Description
Experience premier living in the heart of North Glenmore Park! This custom estate project is completed with Calgary's most renowned design firms, "House of Bishop." Nestled on a quiet street that adjoins the neighbouring community of Altadore, this stylish and modern newly built single-family detached home is a one-of-a-kind gem. Boasting curb appeal and a spacious open floor plan, this home features 5 bedrooms, 3.5 bathrooms, and a fully finished basement. Enjoy cozy nights by the gas fireplace and admire the 10-foot ceilings throughout. The attention to detail in this home is unmatched, with a dream-worthy kitchen thoughtfully finished with a custom hood fan, opulent beveled backsplash, designer pendant lighting, and island under-mount LED lights, floor-to-ceiling oak built-ins, custom cabinetry, quartz countertops, and top-tier stainless steel appliances including a 5-burner gas stove.
The large master bedroom is an oasis with breathtaking vaulted ceilings, a large walk-in closet, and the SPA-like 5-piece en suite features heated floors including the floor and bench in the huge walk-in shower, steam shower roughin, a stand alone tub and chic contemporary finishes. Two additional bedrooms, a 4-piece bathroom, laundry room and linen closet close out the top floor of this home. The home is equipped with smart home lighting for easy automation directly from your phone. A convenient and versatile side door entrance provides private access to the finished lower level, which has rough-ins for a future rentable 2 bedroom suite. This lower level features 2 additional bedrooms and a 4-piece bathroom with all rough-ins for laundry, and wet bar or kitchen. This home also features a roughed in hydronic heated flooring system in the basement, roughed in A/C and vacuum system and chic window coverings.
Enjoy the convenience of a double detached garage and entertaining on the large private deck in the backyard. This home comes complete with all exterior landscaping taken care of including cement walkways, fencing, deck and soft landscaping. This home is centrally located, minutes to downtown, transit, and many of the city's finest schools. If you're searching for the perfect custom home, this home can't be beaten. It is a trailblazer in luxury home design and sets the tone for others to follow. Don't miss out on the opportunity to make this exceptional home your own.
Location
Province AB
County Calgary
Area Cal Zone W
Zoning R-C2
Direction S
Rooms
Basement Finished, Full
Interior
Interior Features High Ceilings, Kitchen Island, No Smoking Home, Open Floorplan, Separate Entrance, Walk-In Closet(s)
Heating Forced Air
Cooling None
Flooring Carpet, Ceramic Tile, Hardwood
Fireplaces Number 1
Fireplaces Type Gas
Appliance Bar Fridge, Dishwasher, Dryer, Garage Control(s), Gas Stove, Microwave, Range Hood, Refrigerator, Washer, Window Coverings
Laundry Laundry Room, Upper Level
Exterior
Garage Double Garage Detached
Garage Spaces 2.0
Garage Description Double Garage Detached
Fence Fenced
Community Features Schools Nearby, Playground, Shopping Nearby
Roof Type Asphalt
Porch Deck
Lot Frontage 25.0
Total Parking Spaces 2
Building
Lot Description Back Lane, City Lot
Foundation Poured Concrete
Architectural Style 2 Storey
Level or Stories Two
Structure Type Composite Siding,Mixed,Stucco
Others
Restrictions None Known
Tax ID 64373267
Ownership Private
Read Less
GET MORE INFORMATION



