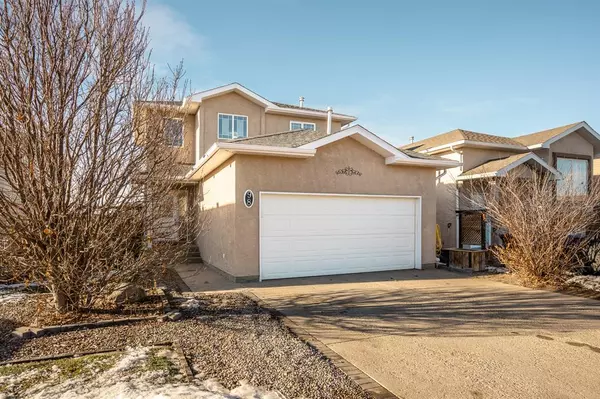For more information regarding the value of a property, please contact us for a free consultation.
98 Peigan CT W Lethbridge, AB T1K 7N8
Want to know what your home might be worth? Contact us for a FREE valuation!

Our team is ready to help you sell your home for the highest possible price ASAP
Key Details
Sold Price $375,000
Property Type Single Family Home
Sub Type Detached
Listing Status Sold
Purchase Type For Sale
Square Footage 1,368 sqft
Price per Sqft $274
Subdivision Indian Battle Heights
MLS® Listing ID A2019350
Sold Date 02/23/23
Style 2 Storey
Bedrooms 3
Full Baths 3
Half Baths 1
Originating Board Lethbridge and District
Year Built 2002
Annual Tax Amount $3,163
Tax Year 2022
Lot Size 4,200 Sqft
Acres 0.1
Property Description
This is the home that boasts loads of great features for this price point. You have an open concept main-floor with newer stainless steel appliances and natural wood cabinetry and 2 pantries. The main floor is also full of large windows to keep the space bright, it also features main floor laundry and a powder room. All of the bedrooms are located on the 2nd level - which is important if you have little ones and would like to keep them close. There is a 4 piece bathroom on the upper level as well as a relaxing ensuite off of the primary bedroom that features a stand-up shower and jetted tub. The primary bedroom also features a walk-in closet! The basement has been newly renovated and is a great place for entertaining or you can take some time to unwind in your oversized jetted tub while you watch some Netflix from the tub. The garage is fully finished, insulated and heated! Call your favourite realtor today to book a showing.
Location
Province AB
County Lethbridge
Zoning R-SL
Direction E
Rooms
Basement Finished, Full
Interior
Interior Features Bar, Central Vacuum, Jetted Tub, Kitchen Island, No Smoking Home, Open Floorplan, Pantry, Soaking Tub, Vinyl Windows
Heating Forced Air, Natural Gas
Cooling Central Air
Flooring Carpet, Laminate, Vinyl
Appliance Built-In Range, Central Air Conditioner, Electric Oven, Gas Water Heater, Microwave, Washer/Dryer
Laundry Main Level
Exterior
Garage Double Garage Attached, Parking Pad
Garage Spaces 2.0
Garage Description Double Garage Attached, Parking Pad
Fence Fenced
Community Features Park, Schools Nearby, Playground, Sidewalks, Street Lights, Shopping Nearby
Utilities Available Cable Available, High Speed Internet Available
Roof Type Asphalt Shingle
Porch Awning(s), Deck
Lot Frontage 40.0
Parking Type Double Garage Attached, Parking Pad
Total Parking Spaces 4
Building
Lot Description No Neighbours Behind
Building Description Stucco, 2 Sheds
Foundation Poured Concrete
Sewer Public Sewer
Water Public
Architectural Style 2 Storey
Level or Stories Two
Structure Type Stucco
Others
Restrictions None Known
Tax ID 75832258
Ownership Private
Read Less
GET MORE INFORMATION



