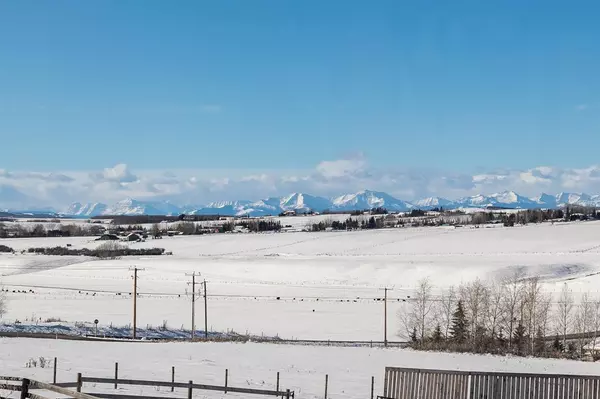For more information regarding the value of a property, please contact us for a free consultation.
418231 2nd ST E Rural Foothills County, AB T1S 1A1
Want to know what your home might be worth? Contact us for a FREE valuation!

Our team is ready to help you sell your home for the highest possible price ASAP
Key Details
Sold Price $844,500
Property Type Single Family Home
Sub Type Detached
Listing Status Sold
Purchase Type For Sale
Square Footage 1,507 sqft
Price per Sqft $560
MLS® Listing ID A2004457
Sold Date 02/23/23
Style Acreage with Residence,Bungalow
Bedrooms 3
Full Baths 2
Half Baths 1
Originating Board Calgary
Year Built 1990
Annual Tax Amount $5,089
Tax Year 2022
Lot Size 5.050 Acres
Acres 5.05
Property Description
Own a little slice of paradise!
This spectacular Country acreage home is nestled into the rolling Foothills, and has some of the most uninterrupted and picturesque mountain and countryside views the Foothills has to offer. This gated, private, and well treed property is 6 minutes to Okotoks and 20 minutes to Calgary, the perfect balance between having the city close by but being able to return to your country retreat. The stunning tree lined driveway (with a roundabout) hints at what’s to come as it opens revealing the grandeur of this 5-acre homestead. This 2900 sqft Country home is a spacious walkout bungalow, and takes full advantage of the idyllic setting and views with oversized windows and multiple deck, one Covered to find some shade on those hot summer days and the other off the back facing west. You’ll instantly appreciate the beautiful natural elements this home offers the moment you walk in the door. It has a spacious front entrance that offers a beautiful curved staircase to the lower level, a greatroom with incredible views that opens up the a Kitchen and dining room, and an office in the front of the home that takes full advantage of the morning sun. The kitchen has tons of cabinets and counter space as well as an Island with a bar large enough for the whole family to sit at, in addition to the Dining room panoramic mountain views, and an abundance of natural light not to mention a deck off each side of the dining room. This home also features a multi-functional Enclosed sun room with sky lights and full walls of windows to enjoy as a space to relax, a yoga room, and Art studio… anything you want. After entertaining you can cozy up in the lower level where there is a greatroom for movie night, and all the bedrooms for your family. The Primary Suite is off the back of the home, again to take advantage of the stunning views, offers 2 closets and access to the walk out portion of the home. Connected to the Primary suite is a powder room along with a sink, and a 5 piece ensuite that is large enough to be an entire spa, with over 200 sqft. To complete the lower level there are 2 great sized additional bedrooms, a 3 piece bathroom, and slab heat. Bring some Horses!! With the set up this property has it is perfect for a small horse operation with an Arena complete with wind fence, 4 Pens, 3 Grazing Pastures, a Shelter, Outdoor Hay storage area, and an outdoor tack room. Bonus double attached heated garage, with a space for a workshop Additional features: There was a new ceiling on main floor, and wind resistant shingles put on 2 years ago, a Garden Shed for additional storage, and an underground cistern. Check out the YouTube walkthrough video!!
Location
Province AB
County Foothills County
Zoning CR
Direction E
Rooms
Basement Finished, Walk-Out
Interior
Interior Features Breakfast Bar, Ceiling Fan(s), Crown Molding, Double Vanity, Kitchen Island
Heating Electric, Forced Air, Natural Gas
Cooling None
Flooring Ceramic Tile, Hardwood
Appliance Built-In Oven, Built-In Refrigerator, Dishwasher, Electric Cooktop, Garage Control(s), Microwave, Washer/Dryer, Window Coverings
Laundry Main Level, Sink
Exterior
Garage Additional Parking, Double Garage Attached, Driveway, Garage Door Opener, Gated, Heated Garage, Insulated
Garage Spaces 2.0
Garage Description Additional Parking, Double Garage Attached, Driveway, Garage Door Opener, Gated, Heated Garage, Insulated
Fence Fenced
Community Features None
Roof Type Asphalt Shingle
Porch Deck
Parking Type Additional Parking, Double Garage Attached, Driveway, Garage Door Opener, Gated, Heated Garage, Insulated
Exposure E
Total Parking Spaces 10
Building
Lot Description Landscaped, Views
Foundation Poured Concrete
Architectural Style Acreage with Residence, Bungalow
Level or Stories One
Structure Type Aluminum Siding ,Concrete
Others
Restrictions Utility Right Of Way
Tax ID 75176381
Ownership Private
Read Less
GET MORE INFORMATION



