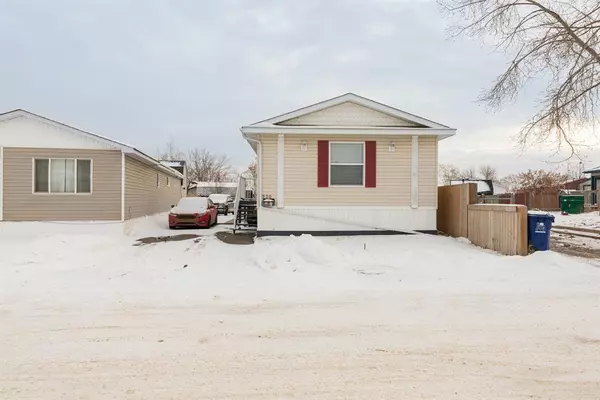For more information regarding the value of a property, please contact us for a free consultation.
220 Grenfell CRES Fort Mcmurray, AB T9H 2M6
Want to know what your home might be worth? Contact us for a FREE valuation!

Our team is ready to help you sell your home for the highest possible price ASAP
Key Details
Sold Price $238,000
Property Type Single Family Home
Sub Type Detached
Listing Status Sold
Purchase Type For Sale
Square Footage 1,521 sqft
Price per Sqft $156
Subdivision Gregoire Park
MLS® Listing ID A1253753
Sold Date 02/23/23
Style Mobile
Bedrooms 4
Full Baths 2
Condo Fees $270
Originating Board Fort McMurray
Year Built 2008
Annual Tax Amount $1,084
Tax Year 2022
Lot Size 4,527 Sqft
Acres 0.1
Property Description
WHITE KITCHEN, LARGE 4 BEDROOM HOME WITH NEW LIGHTING IN TURN KEY CONDITION! Welcome to 220 Grenfell Crescent: This move in ready, BEAUTIFUL and spacious home features a bright open floor plan with over 1,500 sq/ft of living space, a WHITE KITCHEN, NEW FARMHOUSE INSPIRED LIGHTING, Updated Black Finishes throughout that make it modern and FOUR BEDROOMS for extra space that could be used as an at home office, playroom or gym!
Ample parking is found here with a long paved driveway, side by side parking in front and even enough space for an RV or toys to be stored. The garden along the side and the light coloured siding of this 2009 home both lend itself to the overall curb appeal, and the back deck provides a great space for seating and enjoying the warmer summer months! Access walking trails with the gate on the back fence that lead you directly to the playground close by.
The modern and bright interior is where you'll most definitely fall in love! The living room is host to a wood burning fireplace with built in shelves above, vaulted ceilings and Updated Flooring. The dining room has a modern New Chandelier Light and New Built In shelves for extra storage and styling space, and the kitchen is bright with White Cupboards, Black Handles and a beautiful tile backsplash along with plenty of counter and cupboard space for cooking, entertaining and storage.
You won't feel crammed in any of the 4 bedrooms found in this home; the first two bedrooms are located at the front and both have New Luxury Vinyl Plank Floors, large closets and are separated by a 4pc bathroom with a white vanity and New Farmhouse inspired vanity light. The other two bedrooms are found on the opposite end of the home, the first is located across from the laundry room and would make a great kids bedroom, office or home gym. The primary bedroom is at the very back of the home perfectly tucked away and is an incredible size! A king bed can comfortably fit in this space plus enjoy the walk in closet and 4pc ensuite bathroom too!
All interior doors have New Black Handles and Hinges, and the entire home is bright, modern, welcoming and ready for new owners to enjoy. The condo fees include water, sewage and garbage removal and this home backs onto trails and is only steps from parks and trails! Schedule a private tour today!
Location
Province AB
County Wood Buffalo
Area Fm Southeast
Zoning RMH-2
Direction W
Rooms
Basement None
Interior
Interior Features Built-in Features, Ceiling Fan(s), Chandelier, Laminate Counters, No Animal Home, No Smoking Home, Open Floorplan, Storage, Vaulted Ceiling(s), Vinyl Windows, Walk-In Closet(s)
Heating Forced Air
Cooling None
Flooring Laminate
Fireplaces Number 1
Fireplaces Type Wood Burning
Appliance Dishwasher, Microwave, Refrigerator, Stove(s), Washer/Dryer, Window Coverings
Laundry Laundry Room
Exterior
Garage Driveway, Parking Pad, Paved, RV Access/Parking, Side By Side, Tandem
Garage Description Driveway, Parking Pad, Paved, RV Access/Parking, Side By Side, Tandem
Fence Partial
Community Features Park, Schools Nearby, Sidewalks, Shopping Nearby
Amenities Available None
Roof Type Asphalt Shingle
Porch Deck
Lot Frontage 49.87
Parking Type Driveway, Parking Pad, Paved, RV Access/Parking, Side By Side, Tandem
Total Parking Spaces 5
Building
Lot Description Backs on to Park/Green Space, Garden
Foundation Block
Architectural Style Mobile
Level or Stories One
Structure Type Vinyl Siding
Others
HOA Fee Include Professional Management
Restrictions None Known
Tax ID 76176982
Ownership Private
Pets Description Yes
Read Less
GET MORE INFORMATION



