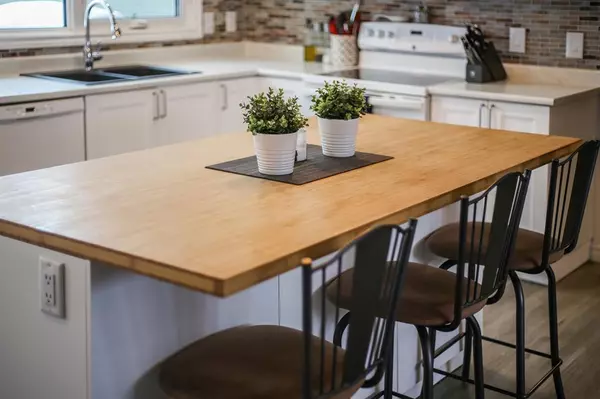For more information regarding the value of a property, please contact us for a free consultation.
329 Laval BLVD W Lethbridge, AB T1K 3W6
Want to know what your home might be worth? Contact us for a FREE valuation!

Our team is ready to help you sell your home for the highest possible price ASAP
Key Details
Sold Price $435,000
Property Type Single Family Home
Sub Type Detached
Listing Status Sold
Purchase Type For Sale
Square Footage 1,393 sqft
Price per Sqft $312
Subdivision Varsity Village
MLS® Listing ID A2022487
Sold Date 02/23/23
Style Bi-Level
Bedrooms 6
Full Baths 4
Originating Board Lethbridge and District
Year Built 1974
Annual Tax Amount $3,534
Tax Year 2022
Lot Size 8,361 Sqft
Acres 0.19
Property Description
HERE IS AN INCREDIBLE OPPORTUNITY! How would you like a SPRAWLING bi-level home backing a GREEN SPACE? This home is beautiful and you will be impressed! How about SIX BEDROOMS & FOUR BATHS? How about a SEPARATE BASEMENT ENTRANCE WITH KITCHEN HOOK-UPS in the lower level? How about two sets of washers and dryers? And then there are the TWO DRIVEWAYS THAT CAN PARK ALL OF YOUR VEHICLES AND RV! This home is a stand-out. So many renovations including new windows, furnace, hot water tank, flooring, paint, and torch on roof completed. The layout is spacious and functional whether you want to live on one floor and rent out the basement or use the entire home just for you and your family. This yard is huge too...76'x134'. Cinderblock fence requires no upkeep and you back a beautiful green space. The back yard includes underground sprinklers - easy to operate wirelessly from your phone app. Located just down the road from Nicholas Sheran Park and School. Plus walking distance to shopping and restaurants. 329 Laval Blvd West could be your new dream address!
Location
Province AB
County Lethbridge
Zoning R-L
Direction W
Rooms
Basement Separate/Exterior Entry, Finished, Full, Suite
Interior
Interior Features Kitchen Island, No Smoking Home, Stone Counters, Vinyl Windows
Heating Forced Air, Natural Gas
Cooling Central Air
Flooring Carpet, Laminate
Fireplaces Number 1
Fireplaces Type Brick Facing, Electric, Living Room, Master Bedroom, Wood Burning
Appliance Central Air Conditioner, Dishwasher, Dryer, Electric Stove, Microwave Hood Fan, Refrigerator, Washer, Washer/Dryer, Window Coverings
Laundry In Basement, Main Level, Multiple Locations
Exterior
Garage Additional Parking, Attached Carport, Concrete Driveway, Multiple Driveways, Off Street, RV Access/Parking
Garage Description Additional Parking, Attached Carport, Concrete Driveway, Multiple Driveways, Off Street, RV Access/Parking
Fence Fenced
Community Features Park, Schools Nearby, Playground, Sidewalks, Street Lights, Shopping Nearby
Roof Type Flat Torch Membrane
Porch Deck
Lot Frontage 76.0
Parking Type Additional Parking, Attached Carport, Concrete Driveway, Multiple Driveways, Off Street, RV Access/Parking
Total Parking Spaces 6
Building
Lot Description Backs on to Park/Green Space, Few Trees, Flag Lot, Lawn, Landscaped
Foundation Poured Concrete
Architectural Style Bi-Level
Level or Stories Bi-Level
Structure Type Stone,Stucco
Others
Restrictions None Known
Tax ID 75882800
Ownership Registered Interest
Read Less
GET MORE INFORMATION



