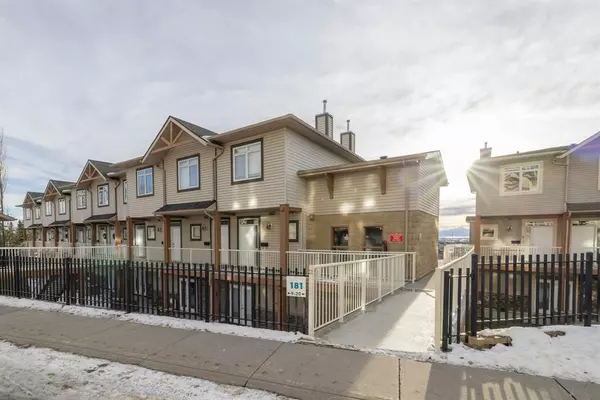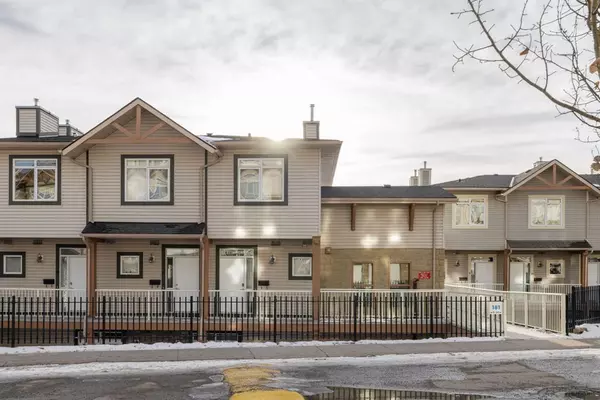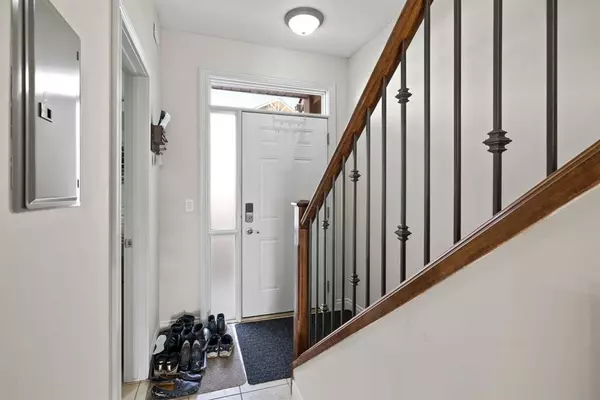For more information regarding the value of a property, please contact us for a free consultation.
181 Rockyledge VW NW #20 Calgary, AB T3G 6B1
Want to know what your home might be worth? Contact us for a FREE valuation!

Our team is ready to help you sell your home for the highest possible price ASAP
Key Details
Sold Price $320,000
Property Type Townhouse
Sub Type Row/Townhouse
Listing Status Sold
Purchase Type For Sale
Square Footage 915 sqft
Price per Sqft $349
Subdivision Rocky Ridge
MLS® Listing ID A2024664
Sold Date 02/23/23
Style 2 Storey
Bedrooms 2
Full Baths 2
Half Baths 1
Condo Fees $529
Originating Board Calgary
Year Built 2007
Annual Tax Amount $1,658
Tax Year 2022
Property Description
PANORAMIC MOUNTAIN VIEWS | SOUTH-WEST FACING END UNIT | 2 BED/2.5 BATH| 2 PARKING STALLS | UNDERGROUND HEATED PARKADE | 9" HIGH ceilings and floor to ceiling windows | Open-concept layout | Large Balcony with natural gas hook-up for BBQ | GYM AMENITIES | NEAR-BY SHOPPING | Welcome to your new home at Blue Sky! Imagine waking up each morning with picture perfect views of the Rocky Mountains. You will find the main floor living/kitchen areas bursting with natural light with a large glass block window feature, which only the end units have. The kitchen is ideal for cooking and entertaining for guests. There is plenty of cupboard and pantry space. Not to mention, you'll have your large facing balcony which would be perfect for BBQ over looking the Rocky Mountains. The upper level offers a master bedroom with ensuite, laundry, 3pc bathroom and good sized second bedroom. This unit also includes 2 titled underground parking stalls and 1 assigned storage locker. Location - minutes from local grocery store, shopping, easy access to downtown via Crowchild or the Tuscany LRT and quick exit to leave the city or head to the mountains via Highway 1A or the Stoney Trail Ring Road. Call today to book a viewing!
Location
Province AB
County Calgary
Area Cal Zone Nw
Zoning DC (pre 1P2007)
Direction NE
Rooms
Basement None
Interior
Interior Features Built-in Features, Ceiling Fan(s), High Ceilings, Open Floorplan, Pantry
Heating Forced Air, Natural Gas
Cooling None
Flooring Carpet, Ceramic Tile, Laminate
Appliance Dishwasher, Dryer, Electric Stove, Garage Control(s), Microwave, Refrigerator, Washer
Laundry In Unit
Exterior
Garage Owned, Parkade, Secured, Titled, Underground
Garage Description Owned, Parkade, Secured, Titled, Underground
Fence Partial
Community Features Clubhouse, Park, Schools Nearby, Playground, Street Lights, Tennis Court(s), Shopping Nearby
Amenities Available Clubhouse, Elevator(s), Fitness Center, Park, Parking, Playground, Recreation Facilities, Secured Parking, Storage, Visitor Parking
Roof Type Asphalt Shingle
Porch Balcony(s), Patio
Exposure W
Total Parking Spaces 2
Building
Lot Description Backs on to Park/Green Space, Low Maintenance Landscape, Level, Private, Views
Foundation Poured Concrete
Architectural Style 2 Storey
Level or Stories Two
Structure Type Stone,Vinyl Siding,Wood Frame
Others
HOA Fee Include Amenities of HOA/Condo,Common Area Maintenance,Gas,Heat,Insurance,Maintenance Grounds,Parking,Professional Management,Reserve Fund Contributions,Snow Removal,Trash,Water
Restrictions None Known,Pets Allowed
Tax ID 76293338
Ownership Private
Pets Description Yes
Read Less
GET MORE INFORMATION



