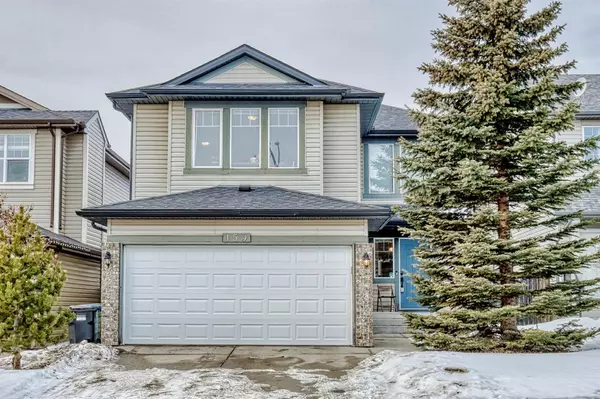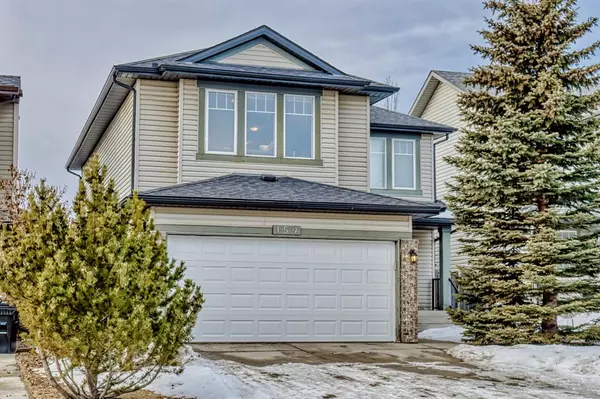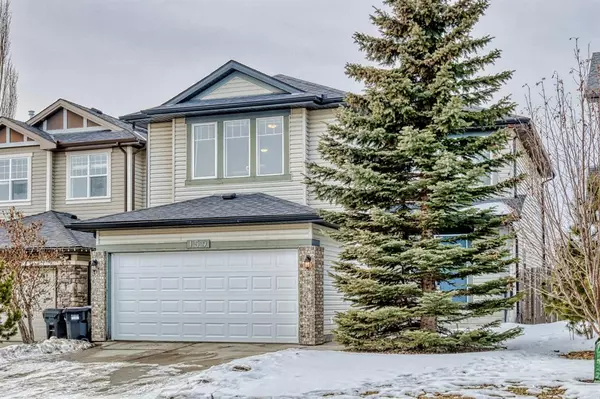For more information regarding the value of a property, please contact us for a free consultation.
159 Rockywood PARK NW Calgary, AB T3G5S1
Want to know what your home might be worth? Contact us for a FREE valuation!

Our team is ready to help you sell your home for the highest possible price ASAP
Key Details
Sold Price $679,000
Property Type Single Family Home
Sub Type Detached
Listing Status Sold
Purchase Type For Sale
Square Footage 2,307 sqft
Price per Sqft $294
Subdivision Rocky Ridge
MLS® Listing ID A2020238
Sold Date 02/23/23
Style 2 Storey
Bedrooms 5
Full Baths 3
Half Baths 1
HOA Fees $21/ann
HOA Y/N 1
Originating Board Calgary
Year Built 2003
Annual Tax Amount $4,068
Tax Year 2022
Lot Size 385 Sqft
Acres 0.01
Property Description
BACK TO MARKET! You don’t want to miss this one of Homes by Avi's most popular models - The Downing! Tucked away on a quiet street in the beautiful neighborhood of Rocky Ridge and a location adjacent to a quiet natural park. This home has a huge BONUS ROOM, FORMAL DINING ROOM, FULLY FINISHED BASEMENT that adds an additional 2 EXTRA LARGE bedrooms and the Master bedroom has plenty of room to fit that King size bed and ALL of your bedroom furniture! This is the OPEN CONCEPT design at its finest. The deck is finished and includes the GAS BBQ! Look forward to the warm summer evenings in the WEST facing backyard. This beautiful property has a natural park to its west, and the trail/pathway system is perfect for bike rides and easily connects to the hundreds of KM of bike paths of Calgary. Check out the video in the listing for more info. Shane Homes YMCA & Rocky Ridge Co-op shopping centre are both just moments away, quick access to LRT & easy commute to Crowfoot Centre & downtown. Everything that makes this the perfect home for the young & growing family!
Location
Province AB
County Calgary
Area Cal Zone Nw
Zoning R-C1
Direction E
Rooms
Basement Finished, Full
Interior
Interior Features No Smoking Home
Heating Forced Air
Cooling None
Flooring Carpet, Ceramic Tile
Fireplaces Number 1
Fireplaces Type Gas
Appliance Dishwasher, Microwave Hood Fan, Range Hood, Refrigerator, Washer/Dryer, Window Coverings
Laundry Laundry Room
Exterior
Garage Double Garage Detached
Garage Spaces 2.0
Garage Description Double Garage Detached
Fence Fenced
Community Features Clubhouse, Gated, Lake, Park, Playground, Pool, Tennis Court(s), Shopping Nearby
Amenities Available Gazebo, Outdoor Pool, Park, Parking, Party Room, Picnic Area, Playground, Recreation Facilities
Roof Type Asphalt Shingle
Porch Deck
Lot Frontage 35.43
Exposure E
Total Parking Spaces 4
Building
Lot Description Landscaped, Level, Rectangular Lot
Foundation Poured Concrete
Architectural Style 2 Storey
Level or Stories Two
Structure Type Stone,Vinyl Siding,Wood Frame
Others
Restrictions None Known
Tax ID 76399300
Ownership Private
Read Less
GET MORE INFORMATION



