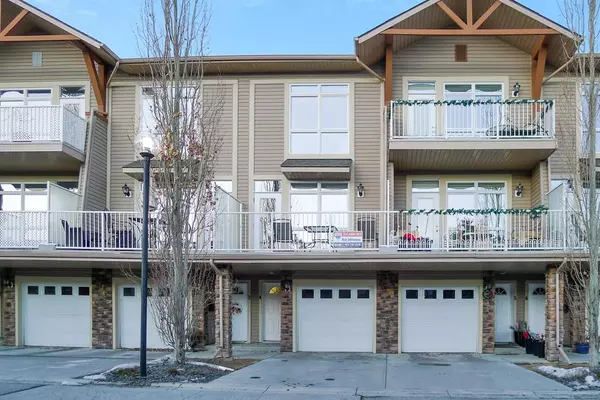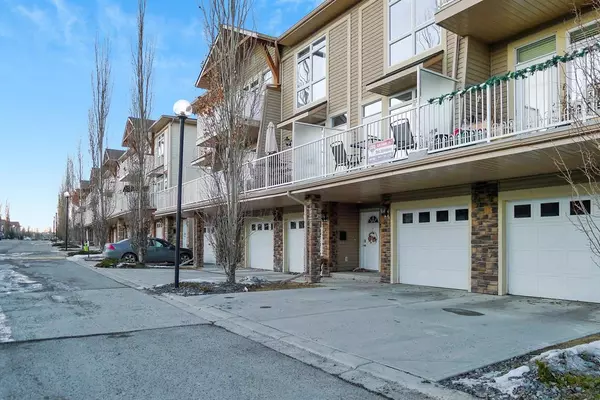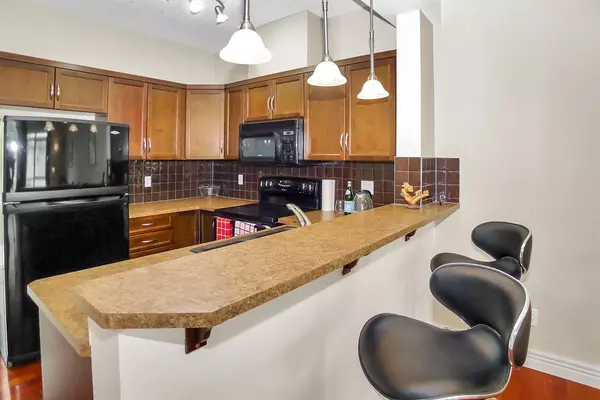For more information regarding the value of a property, please contact us for a free consultation.
172 Rockyledge VW NW #4 Calgary, AB T3G 6B2
Want to know what your home might be worth? Contact us for a FREE valuation!

Our team is ready to help you sell your home for the highest possible price ASAP
Key Details
Sold Price $338,000
Property Type Townhouse
Sub Type Row/Townhouse
Listing Status Sold
Purchase Type For Sale
Square Footage 1,028 sqft
Price per Sqft $328
Subdivision Rocky Ridge
MLS® Listing ID A2024890
Sold Date 02/24/23
Style 3 Storey
Bedrooms 2
Full Baths 2
Half Baths 1
Condo Fees $440
HOA Fees $21/ann
HOA Y/N 1
Originating Board Calgary
Year Built 2006
Annual Tax Amount $1,869
Tax Year 2022
Property Description
Open house!! Sunday Feb 12th- 2:00 to 4:30 PM - Welcome home to this bright and cheery home with all the amenities of Blue Sky! The sun drenched main level boasts an open floor plan - 9' ceilings - gleaming granite & hardwood with moca cabinetry. (Note: discretely located main level guest bathroom) Also enjoy the rear BBQ patio & front southwest facing balcony. Upstairs is a large primary bedroom with dual closets, an ensuite bathroom and lovely S.W. views. Plus a 2nd bedroom and also a 4 piece main bathroom. Lifestyle is what Blue Sky is about; close to the mountains and there’s a private residents' gym that very few town homes offer. This home is fully developed and has a heated garage,loads of storage and heated entryway floors! Well not a million dollar view it's quite a nice full horizon mountain and sunset view above the roof tops from the primary bedroom. Close to shopping, schools, parks, recreational opportunities, and major commuter routes including the LRT. Awesome!!
Location
Province AB
County Calgary
Area Cal Zone Nw
Zoning DC (pre 1P2007)
Direction SE
Rooms
Basement None
Interior
Interior Features Breakfast Bar, Closet Organizers, Granite Counters, High Ceilings, No Animal Home, No Smoking Home, Open Floorplan, Vinyl Windows
Heating Forced Air
Cooling None
Flooring Carpet, Ceramic Tile, Hardwood
Fireplaces Number 1
Fireplaces Type Gas
Appliance Dishwasher, Electric Stove, Garage Control(s), Refrigerator, Washer/Dryer, Window Coverings
Laundry In Unit
Exterior
Garage Single Garage Attached
Garage Spaces 1.0
Garage Description Single Garage Attached
Fence Fenced
Community Features Clubhouse, Schools Nearby, Shopping Nearby
Amenities Available Fitness Center, Visitor Parking
Roof Type Asphalt
Porch Balcony(s), Deck
Exposure SW
Total Parking Spaces 2
Building
Lot Description Backs on to Park/Green Space, Cul-De-Sac, Environmental Reserve, No Neighbours Behind, Sloped, Views
Foundation Poured Concrete
Architectural Style 3 Storey
Level or Stories Three Or More
Structure Type Stucco,Wood Frame
Others
HOA Fee Include Common Area Maintenance,Insurance,Maintenance Grounds,Professional Management,Reserve Fund Contributions,Snow Removal,Trash
Restrictions Architectural Guidelines,Easement Registered On Title,Pet Restrictions or Board approval Required
Ownership Private
Pets Description Restrictions
Read Less
GET MORE INFORMATION



