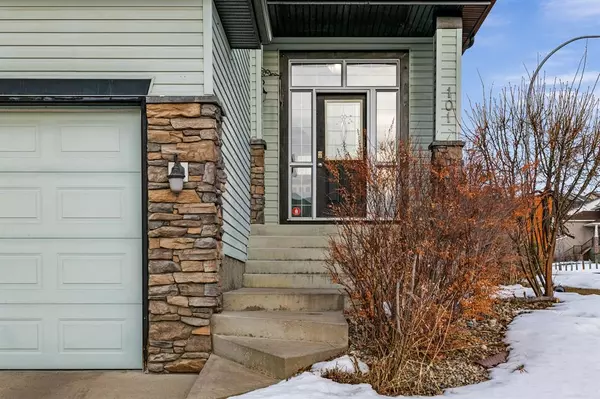For more information regarding the value of a property, please contact us for a free consultation.
101 Rockyspring TER NW Calgary, AB T3G 5Z7
Want to know what your home might be worth? Contact us for a FREE valuation!

Our team is ready to help you sell your home for the highest possible price ASAP
Key Details
Sold Price $630,000
Property Type Single Family Home
Sub Type Detached
Listing Status Sold
Purchase Type For Sale
Square Footage 2,021 sqft
Price per Sqft $311
Subdivision Rocky Ridge
MLS® Listing ID A2019655
Sold Date 02/25/23
Style 2 Storey
Bedrooms 3
Full Baths 2
Half Baths 1
HOA Fees $21/ann
HOA Y/N 1
Originating Board Calgary
Year Built 2005
Annual Tax Amount $3,678
Tax Year 2022
Lot Size 4,467 Sqft
Acres 0.1
Property Description
Welcome to your new home in family-friendly Rocky Ridge! This great property boasts a vaulted foyer and open floor-plan, perfect for entertaining and daily living. Enjoy the warmth and elegance of wide-plank engineered hardwood flooring throughout the main level. The family room is a true standout with its striking feature wall and stone fireplace, creating a cozy and inviting ambiance. The gourmet kitchen is a chef's dream with cream cabinetry, quartz counters, custom backsplash, and stainless steel appliances, including a gas range. The convenient walk-through pantry leads to the mud/laundry room, making everyday tasks a breeze. Situated on a corner lot, this home is filled with natural light from extra windows, making it bright and inviting. On the second floor, you'll find a bonus room with vaulted ceilings, beautiful mountain views, and another custom feature wall. At the top of the stairs, there is a built-in computer desk - an ideal spot for kids to do their homework. The second floor also features three bedrooms, including a primary bedroom with a vaulted ceiling, another feature wall, and a walk-in closet with an on-trend barn door. The ensuite includes quartz counters, a relaxing soaker tub, and a separate shower. The basement is unfinished, providing endless possibilities for personalization. This home also includes a water softener and water purifier. The backyard has a deck, storage shed, and ample room for the kids to play. Located in a great spot with a playground around the corner, the school bus stops in front of the playground making it perfect for families. Close by are numerous ravine paths and great recreation options such as the Rocky Ridge community center and the Shane Homes YMCA. Don't miss out on this opportunity!
Location
Province AB
County Calgary
Area Cal Zone Nw
Zoning R-C1
Direction SW
Rooms
Basement Full, Unfinished
Interior
Interior Features High Ceilings, Kitchen Island, No Animal Home, No Smoking Home, Open Floorplan, Stone Counters, Vaulted Ceiling(s)
Heating Forced Air, Natural Gas
Cooling None
Flooring Carpet, Hardwood, Tile
Fireplaces Number 1
Fireplaces Type Family Room, Gas
Appliance Dishwasher, Dryer, Garage Control(s), Gas Stove, Microwave Hood Fan, Refrigerator, Washer, Water Purifier, Water Softener, Window Coverings
Laundry Main Level
Exterior
Garage Double Garage Attached
Garage Spaces 2.0
Garage Description Double Garage Attached
Fence Fenced
Community Features Clubhouse, Park, Schools Nearby, Playground, Tennis Court(s), Shopping Nearby
Amenities Available Clubhouse, Park, Playground, Recreation Facilities
Roof Type Asphalt
Porch Deck
Lot Frontage 59.85
Total Parking Spaces 4
Building
Lot Description Corner Lot, Lawn, Landscaped
Foundation Poured Concrete
Architectural Style 2 Storey
Level or Stories Two
Structure Type Stone,Vinyl Siding,Wood Frame
Others
Restrictions Easement Registered On Title,Restrictive Covenant-Building Design/Size,Utility Right Of Way
Tax ID 76480365
Ownership Private
Read Less
GET MORE INFORMATION



