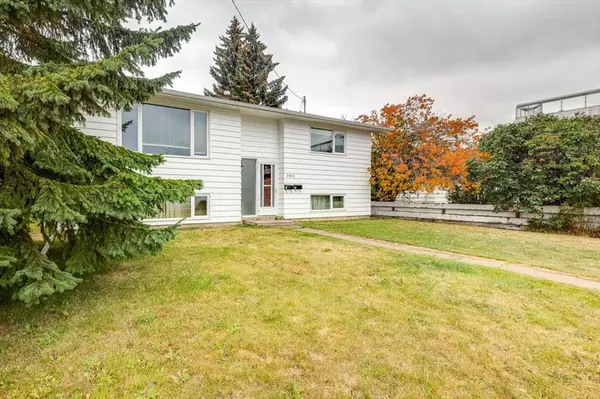For more information regarding the value of a property, please contact us for a free consultation.
3810 52 AVE Red Deer, AB T4N 4J5
Want to know what your home might be worth? Contact us for a FREE valuation!

Our team is ready to help you sell your home for the highest possible price ASAP
Key Details
Sold Price $269,600
Property Type Single Family Home
Sub Type Detached
Listing Status Sold
Purchase Type For Sale
Square Footage 1,045 sqft
Price per Sqft $257
Subdivision Downtown Red Deer
MLS® Listing ID A2005144
Sold Date 02/25/23
Style Bi-Level
Bedrooms 4
Full Baths 2
Originating Board Central Alberta
Year Built 1973
Annual Tax Amount $2,633
Tax Year 2022
Lot Size 5,460 Sqft
Acres 0.13
Property Description
This fully finished bi-level home is legally suited ! It is found in such a great location wtihin walking distance to the Red Deer Hospital and is close to all amenities. The home sits on a large lot that offers plenty of parking in the backyard. On the main floor you will find a spacious kitchen that is open to the dining room, which offers double deck doors that lead out onto an extra large deck. The living area is a great space with plenty of room to relax and watch TV. Also found on the main floor, are two spacous bedrooms and a full bathroom complete with laundry making this a perfect suite for a small family, working couple or even two friends. Then the legally suited basement offers two more bedrooms, a kitchen, a full bath and landry, this would also be a great space to rent out., which makes this home perfect for an investor, alternatively, you could live in one level and rent out the other one, or occupy the complete home. This property gives you lots of options and has great potential for owners or investors. .
Location
Province AB
County Red Deer
Zoning R2
Direction W
Rooms
Basement Finished, Full
Interior
Interior Features Storage
Heating Boiler
Cooling None
Flooring Linoleum
Appliance Washer/Dryer
Laundry Lower Level, Main Level
Exterior
Garage Off Street
Garage Description Off Street
Fence None
Community Features Other
Roof Type Asphalt Shingle
Porch Deck
Lot Frontage 52.0
Parking Type Off Street
Total Parking Spaces 4
Building
Lot Description Back Lane
Foundation Poured Concrete
Architectural Style Bi-Level
Level or Stories Bi-Level
Structure Type Vinyl Siding
Others
Restrictions None Known
Tax ID 75120673
Ownership Private
Read Less
GET MORE INFORMATION



