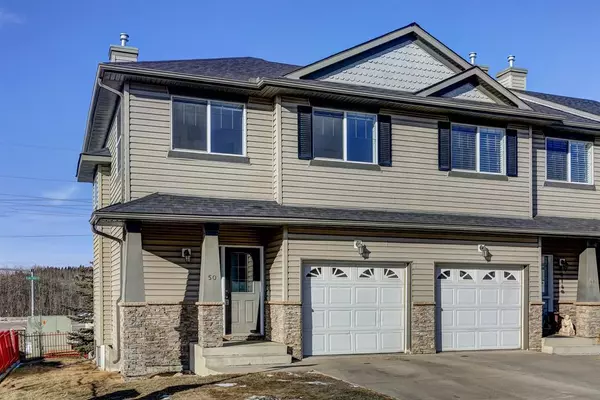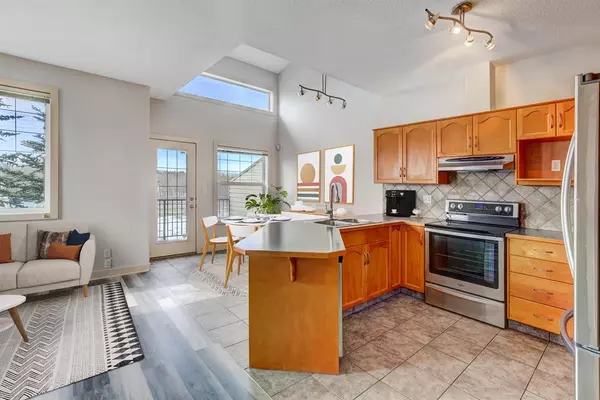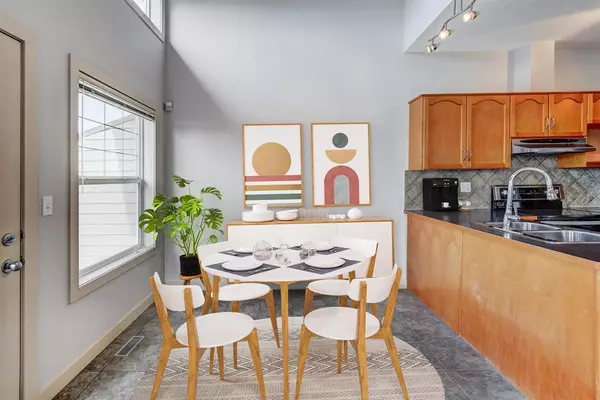For more information regarding the value of a property, please contact us for a free consultation.
50 Rockyvalley Villas NW Calgary, AB T3G 5X3
Want to know what your home might be worth? Contact us for a FREE valuation!

Our team is ready to help you sell your home for the highest possible price ASAP
Key Details
Sold Price $389,000
Property Type Townhouse
Sub Type Row/Townhouse
Listing Status Sold
Purchase Type For Sale
Square Footage 1,227 sqft
Price per Sqft $317
Subdivision Rocky Ridge
MLS® Listing ID A2025923
Sold Date 02/28/23
Style 2 Storey
Bedrooms 3
Full Baths 2
Half Baths 1
Condo Fees $404
HOA Fees $21/ann
HOA Y/N 1
Originating Board Calgary
Year Built 2004
Annual Tax Amount $2,334
Tax Year 2022
Lot Size 1,506 Sqft
Acres 0.03
Property Description
**QUICK POSSESSION AVAILABLE** Stunning Updated TownHome in sought after Rocky Ridge. A rare End Unit Walk-out with picturesque Mountain Views from the primary suite and west backing deck. Amazing location steps away from shopping and transit, walking distance to parks and pathways, and easy access to the LRT, Crowchild Trail, and Rocky Ridge community center. Tasteful updates throughout including; fresh paint, new carpet, new LVP, newer appliances, new smoke detectors and hot water tank have completely elevated this beautiful space. You just need to move in! This 3 bedroom, 2.5 bathroom home offers versatility and is well suited for a family or professional couple. You'll be impressed with the functionality of the open concept design. The kitchen is spacious with endless cabinetry, counter space and a custom wall pantry. Off the kitchen you'll find a spacious dining area with patio doors and a great room with a cozy gas fireplace. There is a powder room off the entry for guests while entertaining. The upper level was thoughtfully designed with separation between the primary and 2 additional bedrooms. Your primary suite is complete with a large walk-in closet and 4 pc ensuite. The 2nd and 3rd bedroom are both a great size and are conveniently located next to the 2nd 4pc bathroom. Your lower level walkout has been framed and primed with electrical awaiting completion with your personal touch. The walkout offers easy access to your private outdoor space ideal for kids and fur babies. Notable; this former show home offers vaulted ceilings and extra windows that allow for endless natural light. This one truly checks all the boxes - welcome home!
Location
Province AB
County Calgary
Area Cal Zone Nw
Zoning M-CG d38
Direction E
Rooms
Basement Partially Finished, Walk-Out
Interior
Interior Features Closet Organizers, Kitchen Island, No Animal Home, No Smoking Home, Vaulted Ceiling(s), Walk-In Closet(s)
Heating Forced Air, Natural Gas
Cooling None
Flooring Carpet, Ceramic Tile, Vinyl Plank
Fireplaces Number 1
Fireplaces Type Gas
Appliance Dishwasher, Dryer, Electric Stove, Range Hood, Refrigerator, Washer
Laundry In Basement
Exterior
Garage Driveway, Single Garage Attached
Garage Spaces 1.0
Garage Description Driveway, Single Garage Attached
Fence Fenced
Community Features Park, Schools Nearby, Playground, Sidewalks, Street Lights, Shopping Nearby
Amenities Available None
Roof Type Asphalt Shingle
Porch Deck, Patio
Lot Frontage 22.97
Exposure W
Total Parking Spaces 2
Building
Lot Description Backs on to Park/Green Space, No Neighbours Behind, Treed, Views
Foundation Poured Concrete
Architectural Style 2 Storey
Level or Stories Two
Structure Type Vinyl Siding,Wood Frame
Others
HOA Fee Include Insurance,Maintenance Grounds,Professional Management,Reserve Fund Contributions,Snow Removal
Restrictions Pet Restrictions or Board approval Required
Tax ID 76460082
Ownership Private
Pets Description Restrictions, Yes
Read Less
GET MORE INFORMATION



