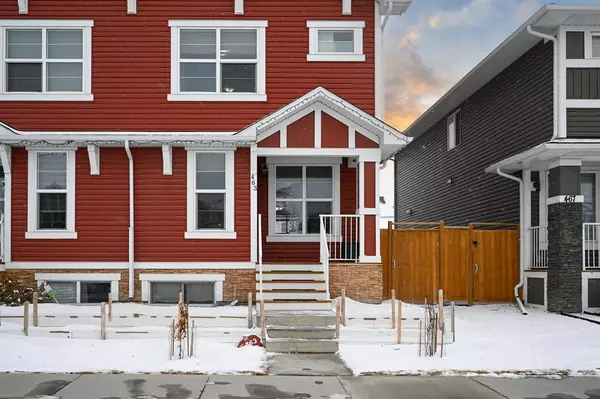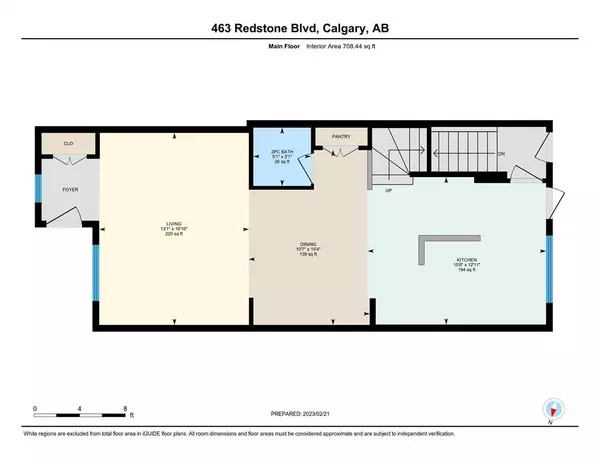For more information regarding the value of a property, please contact us for a free consultation.
463 Redstone BLVD NE Calgary, AB T3N 1M8
Want to know what your home might be worth? Contact us for a FREE valuation!

Our team is ready to help you sell your home for the highest possible price ASAP
Key Details
Sold Price $490,000
Property Type Single Family Home
Sub Type Semi Detached (Half Duplex)
Listing Status Sold
Purchase Type For Sale
Square Footage 1,467 sqft
Price per Sqft $334
Subdivision Redstone
MLS® Listing ID A2026969
Sold Date 03/02/23
Style 2 Storey,Side by Side
Bedrooms 3
Full Baths 2
Half Baths 1
HOA Fees $8/ann
HOA Y/N 1
Originating Board Calgary
Year Built 2019
Annual Tax Amount $2,781
Tax Year 2022
Lot Size 2,701 Sqft
Acres 0.06
Property Description
**OPEN HOUSE SAT (FEB 25) 1pm TO 4pm**Welcome To 2019 Built LIKE NEW & UPGRADED SEMI-DETACHED HOME (Builder Size: 1575 SqFt) in a Most Desirable Community of REDSTONE. Redstone is North East’s premium community offering Dark exterior sidings for each home, Wide Streets, paved back lanes and tons of green space. This EAST Facing Home Showcasing MODERN-SLEEK SUPERIOR FINISHES & UPGRADES like Luxurious Core plank & Ceramic Tile Floor, Knockdown Ceiling, 9’ Main floor & Basement ceiling, Granite/Quartz Countertops, GAS STOVE LINE INSTALLED (Behind Electric Stove), Stunning Cabinets, Stainless Steel Appliances, Granite Countertops everywhere. Main Floor Greets you with open concept floor plan with SPACIOUS Living Room, Decent Dining area, Modern & Open Concept L SHAPED Kitchen with ISLAND, PANTRY, 2pc WR & Mud Room leads to Good Size Deck & WEST BACKYARD followed by 2 Car Gravel Parking PAD having BACK LANE. The UPSTAIRS invites you w/ Large Master Bedroom with 5pc Ensuite (Dual sinks) & walk-in closet, 2 Good size Bedrooms, Main 4pc Washroom, & CONVENIENT LAUNDRY ROOM being used as prayer area (Currently Owner Moved Laundry to Basement but all connections are there on upper floor). The UNFINISHED BASEMENT with SEPARATE REAR ENTRY has 2 Egress Window, roughed in for future Washroom, Bar & ready to connect outlets for separate Laundry. The 9’ tall ceiling basement CAN BE DEVELOPED for Personal use OR as a Legal BASEMENT SUITE (Subject to City Approval). Calgary TRANSIT IS RIGHT OUTSIDE THE DOOR, so you don’t need to wait outside in Colder months for a bus. Conveniently Located STEPS from PARKS, PLAYGROUND, & Mins drive to Schools, YYC, major highways & Crossiron Mall. Virtual/3D Tour Available. Home offers tons of values, Don’t miss & Call your favorite realtor now.
Location
Province AB
County Calgary
Area Cal Zone Ne
Zoning R-2M
Direction E
Rooms
Basement Separate/Exterior Entry, Full, Unfinished
Interior
Interior Features Bathroom Rough-in, Crown Molding, Double Vanity, Granite Counters, Kitchen Island, No Animal Home, No Smoking Home, Open Floorplan, Pantry, Separate Entrance
Heating Forced Air, Natural Gas
Cooling Other
Flooring Carpet, Ceramic Tile, Vinyl Plank
Appliance Dishwasher, Dryer, Electric Stove, Range Hood, Refrigerator, Washer, Window Coverings
Laundry In Basement
Exterior
Garage Alley Access, Gravel Driveway, Stall
Garage Description Alley Access, Gravel Driveway, Stall
Fence Fenced
Community Features Park, Playground, Sidewalks, Street Lights, Shopping Nearby
Amenities Available Park, Playground, Pool
Roof Type Asphalt Shingle
Porch Deck
Lot Frontage 24.61
Parking Type Alley Access, Gravel Driveway, Stall
Exposure E
Total Parking Spaces 2
Building
Lot Description Back Lane, Back Yard, Low Maintenance Landscape, Landscaped, Rectangular Lot
Foundation Poured Concrete
Architectural Style 2 Storey, Side by Side
Level or Stories Two
Structure Type Vinyl Siding,Wood Frame
Others
Restrictions None Known
Tax ID 76362063
Ownership Private
Read Less
GET MORE INFORMATION



