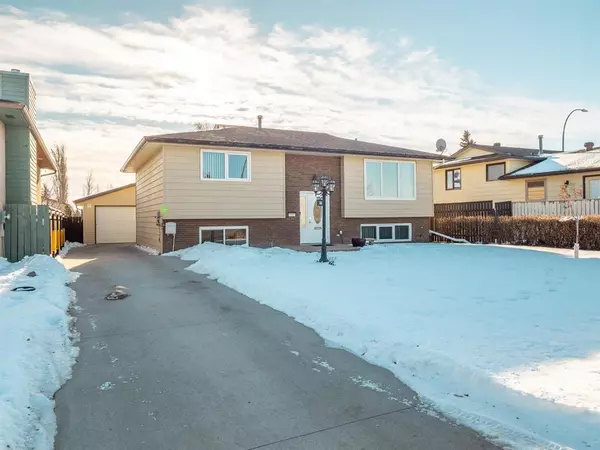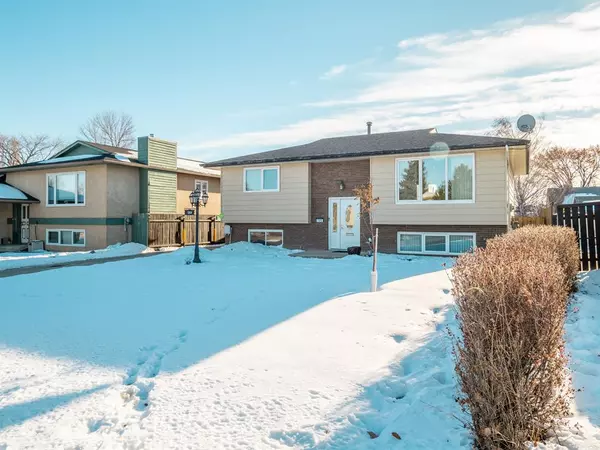For more information regarding the value of a property, please contact us for a free consultation.
180 Mohawk RD W Lethbridge, AB T1K 5J6
Want to know what your home might be worth? Contact us for a FREE valuation!

Our team is ready to help you sell your home for the highest possible price ASAP
Key Details
Sold Price $302,500
Property Type Single Family Home
Sub Type Detached
Listing Status Sold
Purchase Type For Sale
Square Footage 1,070 sqft
Price per Sqft $282
Subdivision Indian Battle Heights
MLS® Listing ID A2012998
Sold Date 03/02/23
Style Bi-Level
Bedrooms 4
Full Baths 2
Half Baths 1
Originating Board Lethbridge and District
Year Built 1981
Annual Tax Amount $3,174
Tax Year 2022
Lot Size 6,026 Sqft
Acres 0.14
Property Description
Welcome to 180 Mohawk Road W. Located on a quiet street, this bright, open bi-level is definitely one you'll want to add to your list! Walking in you have a nice size entry way, with tall ceilings, and an open feeling. Upstairs you have a living space and a large kitchen area! Off the kitchen is a nice deck leading you into your fully fenced yard. This home has 4 bedrooms and 2 and a half baths! 2 beds up, 2 beds down. The primary bedroom is on the main level, is nice, bright and has a 2 piece ensuite! The basement features a rec room for all your hobbies and game needs! Easy access to the yard from both levels! Don't forget to take a look at the detached garage in the back, lots of parking! This home would be a perfect rental, starter home, or family home with all the space! This is an amazing location! It is nice and close to Mike Mountain Horse Elementary School, across from soccer and baseball fields, parks, and a short distance form a strip mall! Also across the street are walking and biking paths, that lead you all over the west side! Contact your favourite realtor to take a look!
Location
Province AB
County Lethbridge
Zoning R-L
Direction N
Rooms
Basement Finished, Full
Interior
Interior Features See Remarks
Heating Forced Air
Cooling Central Air
Flooring Carpet, Laminate, Tile
Appliance Central Air Conditioner, Dishwasher, Refrigerator, Stove(s), Washer/Dryer, Window Coverings
Laundry In Basement
Exterior
Garage Double Garage Detached
Garage Spaces 2.0
Garage Description Double Garage Detached
Fence Fenced
Community Features Park, Schools Nearby, Playground, Sidewalks, Street Lights, Shopping Nearby
Roof Type Asphalt Shingle
Porch Deck
Lot Frontage 53.0
Parking Type Double Garage Detached
Total Parking Spaces 4
Building
Lot Description See Remarks
Foundation Poured Concrete
Architectural Style Bi-Level
Level or Stories Bi-Level
Structure Type Aluminum Siding ,Brick
Others
Restrictions None Known
Tax ID 75903165
Ownership Joint Venture
Read Less
GET MORE INFORMATION



