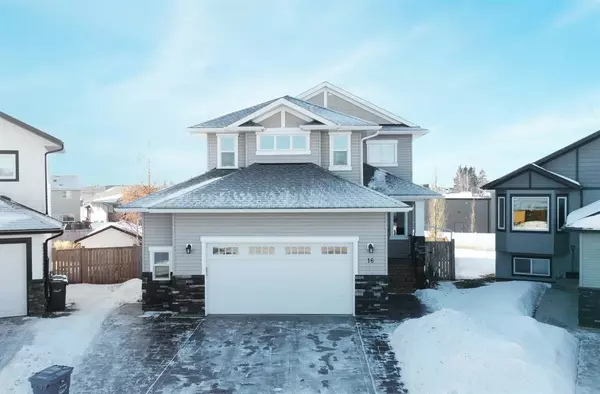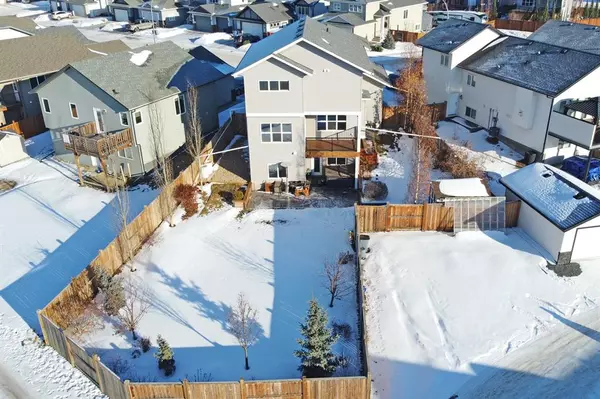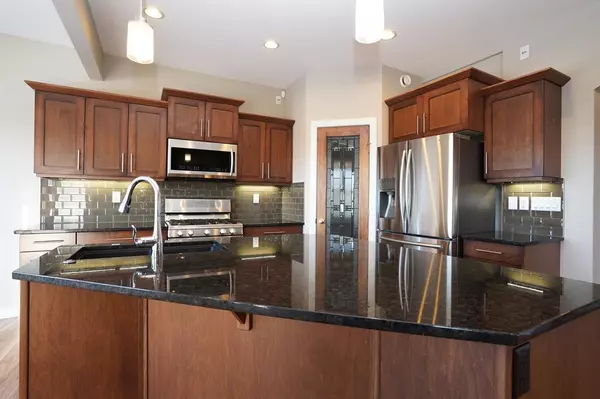For more information regarding the value of a property, please contact us for a free consultation.
16 Henderson CRES Penhold, AB T0M 1R0
Want to know what your home might be worth? Contact us for a FREE valuation!

Our team is ready to help you sell your home for the highest possible price ASAP
Key Details
Sold Price $480,000
Property Type Single Family Home
Sub Type Detached
Listing Status Sold
Purchase Type For Sale
Square Footage 1,792 sqft
Price per Sqft $267
Subdivision Hawkridge Estates
MLS® Listing ID A2017431
Sold Date 03/02/23
Style 2 Storey
Bedrooms 4
Full Baths 3
Half Baths 1
Originating Board Central Alberta
Year Built 2013
Annual Tax Amount $4,800
Tax Year 2022
Lot Size 8,419 Sqft
Acres 0.19
Property Description
This fully finished 2 storey with a walkout basement is IMMACULATE. It sits on a hard to find oversized pie lot with RV parking (room to build a detached shop or 2nd garage), and still lots of space for the large expertly landscaped yard. The home has great curb appeal thanks to the stamped concrete work on the extended driveway, the stone accents on the home and the front porch. Through the front door and you walk into the open concept kitchen/dining/living room area. The whole main level is full of natural lighting with the wall of SW facing windows overlooking the backyard. The kitchen has rich stained cabinetry, a large centre island, a centre pantry, upgraded stainless steel appliances and granite counter tops. There is a door off the dining space that leads to the covered deck with a BBQ gas hookup. The living room is centered around a gas fireplace. A well planned mudroom with lockers off the garage, the entryway and a 2 piece bathroom complete the main level. Upstairs there is a large bonus room with wired in speakers that is perfect for your home theatre space. The spacious primary bedroom has an attached 5 piece ensuite bathroom with his/hers sinks, a soaker tub and a custom tiled shower. The primary bedroom walk-in closet also has hookups for a laundry set if desired in this location. 2 more bedrooms and a 4 piece bathroom complete the upper level. The walkout basement has a family room, a bedroom, a 3 piece bathroom, the utility/laundry room and a door leading out to the stamped concrete patio complete with hookups for a hot tub. The oversized pie shaped backyard was professionally designed and has an underground sprinkler system to keep your grass looking like a golf course. The yard is fully fenced with a gravel parking pad at the SW corner for RV parking. The attached oversized double garage is 24' wide and 27' deep meaning there is space for your truck and another vehicle. It recently had a premium epoxy coating done to the floor, has a centre drain and is heated. Some other upgrades in this home include: central A/C, triple pane windows, in-floor heating in basement and ensuite bathroom, central vacuum, Hunter Douglas blinds and more. 16 Henderson Crescent is within walking distance to shopping, restaurants, schools, parks, the Penhold Multiplex and is a short drive to all the amenities that Gasoline Alley has to offer!
Location
Province AB
County Red Deer County
Zoning R1A
Direction NE
Rooms
Basement Finished, Walk-Out
Interior
Interior Features Central Vacuum, Double Vanity, Granite Counters, Kitchen Island, Open Floorplan, Pantry, Storage
Heating In Floor, Forced Air, Natural Gas
Cooling Central Air
Flooring Carpet, Laminate
Fireplaces Number 1
Fireplaces Type Gas, Living Room, Mantle
Appliance Central Air Conditioner, Dishwasher, Microwave, Oven, Refrigerator, Washer/Dryer, Window Coverings
Laundry In Basement, Upper Level
Exterior
Garage Double Garage Attached, RV Access/Parking
Garage Spaces 2.0
Garage Description Double Garage Attached, RV Access/Parking
Fence Fenced
Community Features Park, Schools Nearby, Playground, Shopping Nearby
Roof Type Asphalt Shingle
Porch Deck, Front Porch, Patio
Lot Frontage 32.0
Parking Type Double Garage Attached, RV Access/Parking
Total Parking Spaces 4
Building
Lot Description Back Lane, Landscaped, Underground Sprinklers, Pie Shaped Lot
Foundation Poured Concrete
Architectural Style 2 Storey
Level or Stories Two
Structure Type Vinyl Siding
Others
Restrictions None Known
Tax ID 57320055
Ownership Private
Read Less
GET MORE INFORMATION



