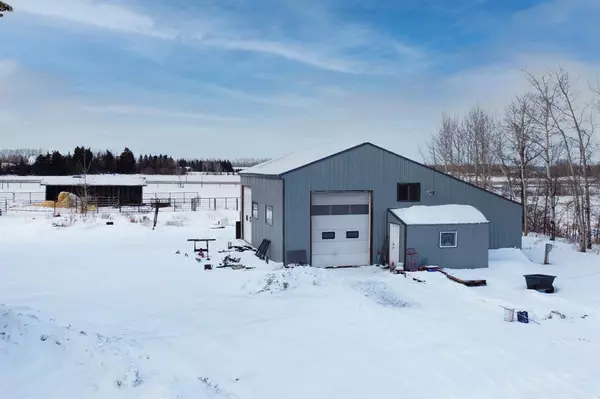For more information regarding the value of a property, please contact us for a free consultation.
35146 284A Range Road Rural Red Deer County, AB T4G 1T7
Want to know what your home might be worth? Contact us for a FREE valuation!

Our team is ready to help you sell your home for the highest possible price ASAP
Key Details
Sold Price $685,000
Property Type Single Family Home
Sub Type Detached
Listing Status Sold
Purchase Type For Sale
Square Footage 2,968 sqft
Price per Sqft $230
MLS® Listing ID A2022086
Sold Date 03/03/23
Style Acreage with Residence,2 Storey
Bedrooms 7
Full Baths 4
Half Baths 1
Originating Board Central Alberta
Year Built 2008
Annual Tax Amount $5,176
Tax Year 2023
Lot Size 10.500 Acres
Acres 10.5
Property Sub-Type Detached
Property Description
BEAUTIFUL, LARGE, CUSTOM-built house sitting on 10.5 acres! Outside amenities include but not limited to; a pasture location for livestock with an automatic waterer, seasonal creek, established natural trees, custom built automatic entry gate, and heated functional shop with a car lift. The property has two water wells, one for the house and one for the shop. This home offers three separate living spaces starting with the main house, the attached mother-in-law suite and a basement suite. The main house's main floor offers a large entryway and family sitting room directly off the entryway, a centrally located large kitchen with an abundant amount of storage, separate dining room, and spacious living room. On the second floor there are four bedrooms, the primary bedroom is spacious with a beautiful ensuite. The mother-in-law suite has its own entrance, it is open concept with a full kitchen, along with its own laundry. The downstairs suite features the walk out basement, therefore having its own private access, full kitchen, and laundry. The home has a large, attached garage and new stucco siding in 2021.
Location
Province AB
County Red Deer County
Zoning AG
Direction S
Rooms
Other Rooms 1
Basement Partially Finished, Walk-Out
Interior
Interior Features Ceiling Fan(s), Central Vacuum, Crown Molding, High Ceilings, Separate Entrance, Vaulted Ceiling(s)
Heating Fireplace(s), Forced Air, Natural Gas
Cooling None
Flooring Carpet, Hardwood, Laminate, Linoleum
Fireplaces Number 1
Fireplaces Type Gas
Appliance See Remarks
Laundry Multiple Locations
Exterior
Parking Features Double Garage Attached
Garage Spaces 2.0
Garage Description Double Garage Attached
Fence Partial
Community Features None
Roof Type Asphalt Shingle
Porch Balcony(s), Patio
Building
Lot Description Back Yard, Creek/River/Stream/Pond, Native Plants
Foundation Poured Concrete
Sewer Septic System
Water Well
Architectural Style Acreage with Residence, 2 Storey
Level or Stories One and One Half
Structure Type Stucco
Others
Restrictions None Known
Tax ID 75122690
Ownership Private
Read Less



