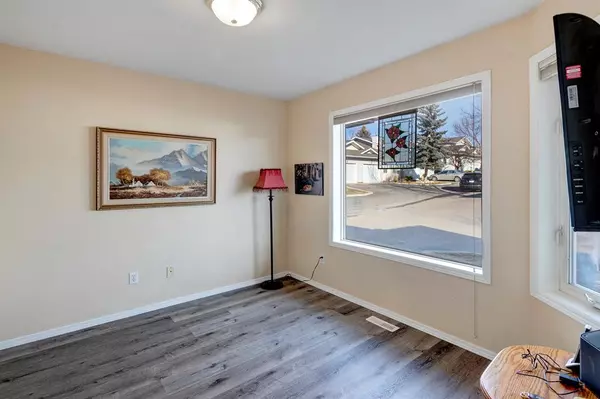For more information regarding the value of a property, please contact us for a free consultation.
604 Griffin RD W #16 Cochrane, AB T4C 1X2
Want to know what your home might be worth? Contact us for a FREE valuation!

Our team is ready to help you sell your home for the highest possible price ASAP
Key Details
Sold Price $385,000
Property Type Townhouse
Sub Type Row/Townhouse
Listing Status Sold
Purchase Type For Sale
Square Footage 919 sqft
Price per Sqft $418
Subdivision Glenbow
MLS® Listing ID A2026364
Sold Date 03/07/23
Style Bungalow,Side by Side
Bedrooms 3
Full Baths 2
Half Baths 1
Condo Fees $430
Originating Board Calgary
Year Built 1996
Annual Tax Amount $1,932
Tax Year 2022
Lot Size 3,104 Sqft
Acres 0.07
Property Description
OPEN HOUSE SATURDAY & SUNDAY (Feb. 18 & 19th) from 1-3pm........Welcome to McGonigle Heights in the much-desired community of Glenbow that is more than just a home but 1 of 5 Walk Outs in the complex that back onto GREENSPACE featuring MOUNTAIN views. What the HOME offers is 3 Bedrooms OR 2 Bedrooms with Front Den // an open Kitchen, Dining and Sitting Area, with FIREPLACE, overlooking the Park and Mountains // very spacious PRIMARY BEDROOM with 4pc Ensuite and VIEWS // Main Level Laundry // Walk Out is Fully Finished with 1 Bedroom, Family Room with Fireplace & Covered PATIO…garage is FULLY FINISHED. What ABOUT the LOCATION??? Your new HOME is backing onto Cochrane’s Path System AND you are a STONEs THROW from all AMENITIES. Don’t miss out as units do not come up very often….call today to VIEW.
Location
Province AB
County Rocky View County
Zoning R-MD
Direction E
Rooms
Basement Finished, Walk-Out
Interior
Interior Features Kitchen Island, No Animal Home
Heating Forced Air, Natural Gas
Cooling None
Flooring Carpet, Ceramic Tile, Hardwood, Linoleum
Fireplaces Number 2
Fireplaces Type Basement, Family Room, Gas, Living Room, Stone, Tile
Appliance Dishwasher, Dryer, Microwave Hood Fan, Refrigerator, Washer, Window Coverings
Laundry Main Level
Exterior
Garage Single Garage Attached
Garage Spaces 1.0
Garage Description Single Garage Attached
Fence Fenced
Community Features Park, Schools Nearby, Playground, Sidewalks, Street Lights, Shopping Nearby
Amenities Available Visitor Parking
Roof Type Asphalt Shingle
Porch Deck
Parking Type Single Garage Attached
Exposure E
Total Parking Spaces 2
Building
Lot Description Backs on to Park/Green Space, Landscaped, Views
Foundation Poured Concrete
Architectural Style Bungalow, Side by Side
Level or Stories One
Structure Type Vinyl Siding,Wood Frame
Others
HOA Fee Include Common Area Maintenance,Insurance,Maintenance Grounds,Reserve Fund Contributions,Snow Removal
Restrictions Pet Restrictions or Board approval Required
Tax ID 75875002
Ownership Private
Pets Description Yes
Read Less
GET MORE INFORMATION



